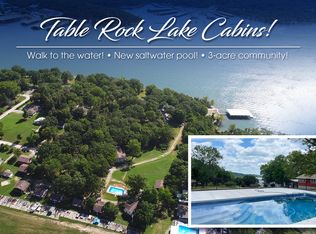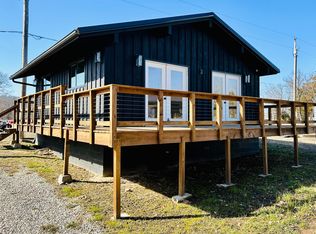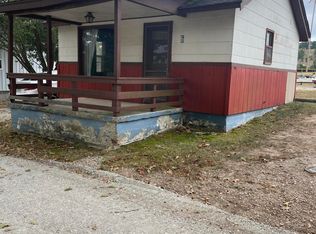Closed
Price Unknown
9 View Tablerock #1, Branson West, MO 65737
2beds
740sqft
Single Family Residence, Cabin
Built in 1970
2,178 Square Feet Lot
$210,400 Zestimate®
$--/sqft
$-- Estimated rent
Home value
$210,400
$170,000 - $259,000
Not available
Zestimate® history
Loading...
Owner options
Explore your selling options
What's special
Just in Time for Lake Season!Step into this beautifully remodeled lake cabin featuring a spacious open floor plan with 2 bedrooms and 1 bathroom. Recently updated in 2022 with a new roof, siding, windows, and doors, this home is move-in ready and built to impress. The stunning kitchen boasts high-end cabinetry, stainless steel appliances, quartz and butcher block countertops, and stylish vinyl plank flooring throughout. Convenient washer/dryer hookup included.Located just off DD Hwy, directly across from Indian Point Marina, this cabin is within walking distance to the lake. Enjoy all the perks of a lakefront community spanning nearly 3 acres, complete with a fire pit gathering area, brand new in-ground pool, and plenty of space to relax and explore.Don't miss your chance to own this slice of lake life paradise!
Zillow last checked: 8 hours ago
Listing updated: June 13, 2025 at 07:31am
Listed by:
Team Serrano 417-889-7000,
Assist 2 Sell
Bought with:
Diane M Nicholas, 1999027655
Murney Associates - Primrose
Source: SOMOMLS,MLS#: 60292921
Facts & features
Interior
Bedrooms & bathrooms
- Bedrooms: 2
- Bathrooms: 1
- Full bathrooms: 1
Heating
- Heat Pump, Electric
Cooling
- Central Air, Ceiling Fan(s), Heat Pump
Appliances
- Included: Dishwasher, Free-Standing Electric Oven, Microwave, Electric Water Heater
- Laundry: Main Level
Features
- Walk-in Shower, Quartz Counters
- Flooring: Laminate
- Windows: Double Pane Windows
- Has basement: No
- Attic: Access Only:No Stairs
- Has fireplace: No
Interior area
- Total structure area: 740
- Total interior livable area: 740 sqft
- Finished area above ground: 740
- Finished area below ground: 0
Property
Parking
- Parking features: Parking Space
Features
- Levels: One
- Stories: 1
- Patio & porch: Deck
- Exterior features: Rain Gutters
- Has view: Yes
- View description: Lake, Water
- Has water view: Yes
- Water view: Water,Lake
Lot
- Size: 2,178 sqft
Details
- Parcel number: 133.007002008003.021
Construction
Type & style
- Home type: SingleFamily
- Architectural style: Cabin
- Property subtype: Single Family Residence, Cabin
Materials
- Vinyl Siding
- Roof: Metal
Condition
- Year built: 1970
Utilities & green energy
- Sewer: Septic Tank, Shared Septic, Community Sewer
- Water: Shared Well
Community & neighborhood
Location
- Region: Reeds Spring
- Subdivision: Not in List: Stone
HOA & financial
HOA
- HOA fee: $150 monthly
- Services included: Common Area Maintenance, Sewer, Water, Trash, Pool
Other
Other facts
- Listing terms: Cash,Conventional
Price history
| Date | Event | Price |
|---|---|---|
| 6/13/2025 | Sold | -- |
Source: | ||
| 5/12/2025 | Pending sale | $219,900$297/sqft |
Source: | ||
| 4/25/2025 | Price change | $219,900+57.1%$297/sqft |
Source: | ||
| 12/14/2021 | Pending sale | $140,000$189/sqft |
Source: | ||
| 9/14/2021 | Listed for sale | $140,000$189/sqft |
Source: | ||
Public tax history
Tax history is unavailable.
Neighborhood: 65737
Nearby schools
GreatSchools rating
- NAReeds Spring Primary SchoolGrades: PK-1Distance: 7.1 mi
- 3/10Reeds Spring Middle SchoolGrades: 7-8Distance: 6.8 mi
- 5/10Reeds Spring High SchoolGrades: 9-12Distance: 6.6 mi
Schools provided by the listing agent
- Elementary: Reeds Spring
- Middle: Reeds Spring
- High: Reeds Spring
Source: SOMOMLS. This data may not be complete. We recommend contacting the local school district to confirm school assignments for this home.


