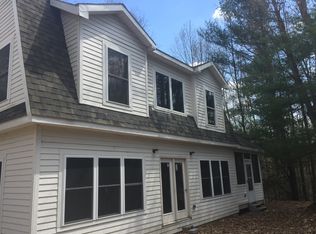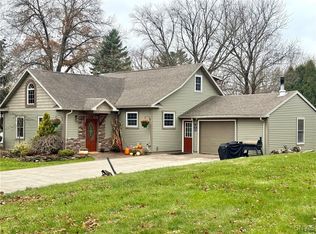Closed
$225,000
9 View Rd, Pulaski, NY 13142
4beds
1,844sqft
Single Family Residence
Built in 1898
0.5 Acres Lot
$221,900 Zestimate®
$122/sqft
$2,328 Estimated rent
Home value
$221,900
$195,000 - $249,000
$2,328/mo
Zestimate® history
Loading...
Owner options
Explore your selling options
What's special
LOVELY 4 BEDROOM COLONIAL ON A QUIET VILLAGE STREET. HAS BEEN IN THE FAMILY FOR DECADES AND READY FOR YOU AND YOUR FAMILY TO MAKE LONG LASTING MEMORIES. THE EAT-IN KITCHEN WILL MAKE FAMILY MEALS SPECIAL WITH BIRDWATCHING & VIEWS OF THE BACKYARD. BEAUTIFUL HARDWOOD FLOORS IN THE FORMAL DINING ROOM & SPACIOUS LIVING ROOM. MORNING SUN BRIGHTENS THE LIVING ROOM & FEATURES A WOOD BURNING FIREPLACE TO SET THE COZY WINTER SEASON RIGHT. ENJOY THE FORMAL DINING ROOM WITH ITS CHARMING WINDOW SEATS & ENERGIZING NATURAL LIGHT. THE DOWNSTAIRS HAS A DEN OR MAKE IT INTO YOUR HOME OFFICE. FULL BATHS ON EACH LEVEL. UPSTAIRS HAS 4 BEDROOMS FOR EVERYONE WITH GOOD-SIZED CLOSETS. PRIMARY BEDROOM HAS PLENTY OF SPACE TO STRETCH OUT. PERFECT SIZED BACKYARD TO HOLD YOUR FAMILY GATHERINGS. HVAC INCLUDES HOT WATER BOILER AND MITUBISHI DUCTLESS MINI SPLIT A/C-HEAT PUMP. THE TWO-CAR GARAGE HAS PLENTY OF ROOM & THERE’S EVEN A HEATED WORKSHOP TO GET ALL YOUR PROJECTS DONE. THERE’S ALSO A SHED WHICH HOLDS THE JOHN DEERE RIDING TRACTOR & SNOWBLOWER WHICH CONVEYS IN TRANSACTION. PERFECTLY LOCATED BETWEEN SYRACUSE, WATERTOWN & OSWEGO. ALSO CLOSE TO THE SALMON RIVER, BEACHES, & STATE PARKS.
Zillow last checked: 8 hours ago
Listing updated: May 01, 2023 at 05:51am
Listed by:
Julius Hefti 315-343-6666,
1st Carriage House Realty
Bought with:
Kristin LaBar, 10401342182
Bridgeview Real Estate
Source: NYSAMLSs,MLS#: S1457840 Originating MLS: Syracuse
Originating MLS: Syracuse
Facts & features
Interior
Bedrooms & bathrooms
- Bedrooms: 4
- Bathrooms: 2
- Full bathrooms: 2
- Main level bathrooms: 1
Heating
- Gas, Baseboard, Hot Water
Cooling
- Wall Unit(s)
Appliances
- Included: Dishwasher, Gas Oven, Gas Range, Gas Water Heater, Microwave, Refrigerator
- Laundry: Main Level
Features
- Ceiling Fan(s), Den, Eat-in Kitchen, Separate/Formal Living Room, Jetted Tub, Kitchen Island, Other, See Remarks
- Flooring: Carpet, Hardwood, Tile, Varies
- Basement: Full
- Number of fireplaces: 1
Interior area
- Total structure area: 1,844
- Total interior livable area: 1,844 sqft
Property
Parking
- Total spaces: 2
- Parking features: Detached, Garage, Workshop in Garage, Garage Door Opener
- Garage spaces: 2
Features
- Patio & porch: Open, Porch
- Exterior features: Blacktop Driveway
Lot
- Size: 0.50 Acres
- Dimensions: 117 x 185
- Features: Rectangular, Rectangular Lot, Residential Lot
Details
- Additional structures: Shed(s), Storage
- Parcel number: 35500105901100020030000000
- Special conditions: Standard
Construction
Type & style
- Home type: SingleFamily
- Architectural style: Colonial
- Property subtype: Single Family Residence
Materials
- Fiber Cement
- Foundation: Other, See Remarks
- Roof: Asphalt
Condition
- Resale
- Year built: 1898
Utilities & green energy
- Electric: Circuit Breakers
- Sewer: Connected
- Water: Connected, Public
- Utilities for property: Cable Available, High Speed Internet Available, Sewer Connected, Water Connected
Community & neighborhood
Location
- Region: Pulaski
Other
Other facts
- Listing terms: Cash,Conventional,FHA,VA Loan
Price history
| Date | Event | Price |
|---|---|---|
| 4/28/2023 | Sold | $225,000+4.7%$122/sqft |
Source: | ||
| 4/1/2023 | Pending sale | $215,000$117/sqft |
Source: | ||
| 3/23/2023 | Contingent | $215,000$117/sqft |
Source: | ||
| 3/21/2023 | Listed for sale | $215,000-2.3%$117/sqft |
Source: | ||
| 11/23/2022 | Listing removed | -- |
Source: Owner Report a problem | ||
Public tax history
| Year | Property taxes | Tax assessment |
|---|---|---|
| 2024 | -- | $95,900 |
| 2023 | -- | $95,900 |
| 2022 | -- | $95,900 |
Find assessor info on the county website
Neighborhood: 13142
Nearby schools
GreatSchools rating
- 6/10Pulaski Elementary SchoolGrades: PK-5Distance: 0.2 mi
- 6/10Pulaski High SchoolGrades: 6-12Distance: 1.4 mi
Schools provided by the listing agent
- District: Pulaski Academy and Central
Source: NYSAMLSs. This data may not be complete. We recommend contacting the local school district to confirm school assignments for this home.

