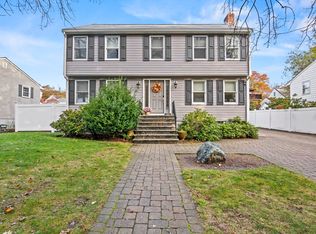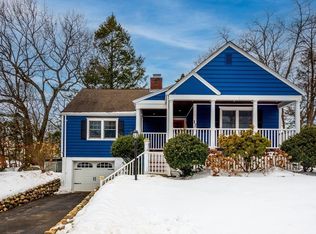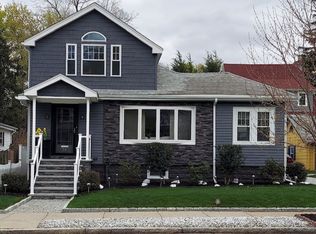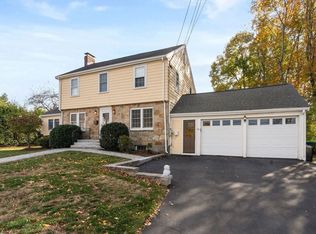Discover this beautifully renovated and expanded Jason Heights colonial, ideal for both entertaining and comfortable living. The gourmet kitchen features custom cabinetry, marble countertops, and premium appliances. Enjoy a spacious family room/gym with custom eight-foot door panels and sliding glass doors, offering panoramic views of the patio and fenced yard. Four baths, with two on the main level include heated floors and luxurious travertine and marble finishes; a first-floor bath boasts a custom steam shower. The primary suite offers a travertine bath and a private deck. Additional highlights include custom clapboard siding, Anderson A-Series windows, an iron front door with glass inlay, Brazilian cherry floors, and a combined laundry room/butler’s pantry. High-end materials and finishes throughout make this home a unique opportunity in Jason Heights.
For sale
$1,695,000
9 Venner Rd, Arlington, MA 02476
3beds
3,001sqft
Est.:
Single Family Residence
Built in 1929
8,311 Square Feet Lot
$1,758,900 Zestimate®
$565/sqft
$-- HOA
What's special
Custom steam showerPrivate deckCustom clapboard sidingMarble countertopsPrimary suiteGourmet kitchenFour baths
- 16 days |
- 3,572 |
- 87 |
Likely to sell faster than
Zillow last checked: 8 hours ago
Listing updated: February 27, 2026 at 10:25am
Listed by:
Dave White 617-542-9300,
OwnerEntry.com 617-542-9300
Source: MLS PIN,MLS#: 73476765
Tour with a local agent
Facts & features
Interior
Bedrooms & bathrooms
- Bedrooms: 3
- Bathrooms: 4
- Full bathrooms: 3
- 1/2 bathrooms: 1
- Main level bathrooms: 1
Primary bedroom
- Features: Cathedral Ceiling(s), Walk-In Closet(s), Flooring - Hardwood, Window(s) - Bay/Bow/Box, Balcony - Exterior, Exterior Access, Recessed Lighting, Slider
- Level: Second
- Area: 275.56
- Dimensions: 16.6 x 16.6
Bedroom 2
- Features: Walk-In Closet(s), Cedar Closet(s), Flooring - Hardwood, Recessed Lighting
- Level: Second
- Area: 177.6
- Dimensions: 14.8 x 12
Bedroom 3
- Features: Walk-In Closet(s), Flooring - Hardwood, Recessed Lighting
- Level: Second
- Area: 138.04
- Dimensions: 11.6 x 11.9
Primary bathroom
- Features: Yes
Bathroom 1
- Features: Bathroom - 3/4, Bathroom - Tiled With Tub & Shower, Flooring - Marble, Countertops - Stone/Granite/Solid, Bidet
- Level: Second
- Area: 68.06
- Dimensions: 8.2 x 8.3
Bathroom 2
- Features: Bathroom - Full, Flooring - Stone/Ceramic Tile, Countertops - Stone/Granite/Solid
- Level: Second
- Area: 90.99
- Dimensions: 9 x 10.11
Bathroom 3
- Features: Bathroom - 3/4, Bathroom - Tiled With Shower Stall, Flooring - Stone/Ceramic Tile, Recessed Lighting, Steam / Sauna
- Level: Main,First
- Area: 132.8
- Dimensions: 8 x 16.6
Dining room
- Features: Flooring - Hardwood, Window(s) - Picture
- Level: Main,First
- Area: 190.9
- Dimensions: 11.5 x 16.6
Family room
- Features: Flooring - Wood, Window(s) - Picture, Exterior Access, Open Floorplan, Recessed Lighting, Flooring - Engineered Hardwood
- Level: Main,First
- Area: 687.89
- Dimensions: 21.7 x 31.7
Kitchen
- Features: Flooring - Stone/Ceramic Tile, Countertops - Stone/Granite/Solid, Recessed Lighting
- Level: Main,First
- Area: 286.84
- Dimensions: 20.2 x 14.2
Living room
- Features: Flooring - Hardwood, Window(s) - Bay/Bow/Box, Recessed Lighting
- Level: Main,First
- Area: 280
- Dimensions: 20 x 14
Heating
- Central, Hot Water, Natural Gas, Air Source Heat Pumps (ASHP)
Cooling
- Window Unit(s), Wall Unit(s), High Seer Heat Pump (12+)
Appliances
- Included: Gas Water Heater, Oven, Dishwasher, Microwave, Range, Refrigerator, ENERGY STAR Qualified Dryer, ENERGY STAR Qualified Dishwasher, ENERGY STAR Qualified Washer
- Laundry: Closet/Cabinets - Custom Built, Flooring - Stone/Ceramic Tile, Stone/Granite/Solid Countertops, Main Level, Electric Dryer Hookup, Exterior Access, Washer Hookup, First Floor
Features
- Bathroom - Half, Bathroom, Entry Hall, Study, Finish - Cement Plaster, Finish - Sheetrock
- Flooring: Tile, Hardwood, Stone / Slate, Engineered Hardwood, Flooring - Marble, Flooring - Hardwood, Flooring - Wood
- Doors: Insulated Doors
- Windows: Picture, Insulated Windows
- Basement: Partial,Interior Entry,Concrete,Unfinished
- Number of fireplaces: 1
Interior area
- Total structure area: 3,001
- Total interior livable area: 3,001 sqft
- Finished area above ground: 3,001
Video & virtual tour
Property
Parking
- Total spaces: 6
- Parking features: Detached, Paved Drive, Off Street, Paved
- Garage spaces: 1
- Uncovered spaces: 5
Features
- Patio & porch: Deck - Composite, Patio
- Exterior features: Deck - Composite, Patio, Fenced Yard, Stone Wall
- Fencing: Fenced/Enclosed,Fenced
- Frontage length: 60.00
Lot
- Size: 8,311 Square Feet
- Features: Level
Details
- Parcel number: M:137.0 B:0002 L:0010,328524
- Zoning: R1
Construction
Type & style
- Home type: SingleFamily
- Architectural style: Tudor
- Property subtype: Single Family Residence
Materials
- Frame, Conventional (2x4-2x6)
- Foundation: Concrete Perimeter
- Roof: Shingle
Condition
- Year built: 1929
Utilities & green energy
- Electric: Circuit Breakers, 200+ Amp Service
- Sewer: Public Sewer
- Water: Public
- Utilities for property: for Gas Range, for Electric Oven, for Electric Dryer, Washer Hookup
Green energy
- Energy efficient items: Thermostat
Community & HOA
Community
- Features: Public Transportation, Shopping, Park, Walk/Jog Trails, Bike Path, Conservation Area, Highway Access, Private School, Public School, T-Station
- Security: Security System
HOA
- Has HOA: No
Location
- Region: Arlington
Financial & listing details
- Price per square foot: $565/sqft
- Tax assessed value: $1,258,700
- Annual tax amount: $15,746
- Date on market: 2/12/2026
- Road surface type: Paved
Estimated market value
$1,758,900
$1.67M - $1.85M
$6,250/mo
Price history
Price history
| Date | Event | Price |
|---|---|---|
| 2/12/2026 | Listed for sale | $1,695,000-3.1%$565/sqft |
Source: MLS PIN #73476765 Report a problem | ||
| 11/21/2025 | Listing removed | -- |
Source: Owner Report a problem | ||
| 10/21/2025 | Listed for sale | $1,749,000$583/sqft |
Source: Owner Report a problem | ||
| 10/19/2025 | Listing removed | $1,749,000$583/sqft |
Source: MLS PIN #73420484 Report a problem | ||
| 9/25/2025 | Price change | $1,749,000-2.6%$583/sqft |
Source: MLS PIN #73420484 Report a problem | ||
| 8/20/2025 | Listed for sale | $1,795,000-1.6%$598/sqft |
Source: MLS PIN #73420484 Report a problem | ||
| 8/1/2025 | Listing removed | $1,825,000$608/sqft |
Source: MLS PIN #73387863 Report a problem | ||
| 7/10/2025 | Price change | $1,825,000-1.1%$608/sqft |
Source: MLS PIN #73387863 Report a problem | ||
| 7/2/2025 | Price change | $1,845,000-1.1%$615/sqft |
Source: MLS PIN #73387863 Report a problem | ||
| 6/17/2025 | Price change | $1,865,000-1.1%$621/sqft |
Source: MLS PIN #73387863 Report a problem | ||
| 6/9/2025 | Listed for sale | $1,885,000-2.1%$628/sqft |
Source: MLS PIN #73387863 Report a problem | ||
| 6/3/2025 | Listing removed | $1,925,000$641/sqft |
Source: | ||
| 5/21/2025 | Price change | $1,925,000-3.5%$641/sqft |
Source: MLS PIN #73353721 Report a problem | ||
| 4/30/2025 | Price change | $1,995,000-1.2%$665/sqft |
Source: MLS PIN #73353721 Report a problem | ||
| 4/2/2025 | Listed for sale | $2,019,000-1.5%$673/sqft |
Source: MLS PIN #73353721 Report a problem | ||
| 3/28/2025 | Listing removed | -- |
Source: Owner Report a problem | ||
| 3/19/2025 | Price change | $2,049,000-2.4%$683/sqft |
Source: MLS PIN #73326508 Report a problem | ||
| 1/15/2025 | Listed for sale | $2,100,000+326.8%$700/sqft |
Source: MLS PIN #73326508 Report a problem | ||
| 1/14/2011 | Sold | $492,000-5.2%$164/sqft |
Source: Public Record Report a problem | ||
| 10/8/2010 | Price change | $519,000-3.9%$173/sqft |
Source: NRT NewEngland #71083905 Report a problem | ||
| 9/10/2010 | Price change | $539,900-6.8%$180/sqft |
Source: NRT NewEngland #71083905 Report a problem | ||
| 8/6/2010 | Price change | $579,000-3.5%$193/sqft |
Source: NRT NewEngland #71083905 Report a problem | ||
| 7/17/2010 | Price change | $600,000-3.1%$200/sqft |
Source: NRT NewEngland #71083905 Report a problem | ||
| 6/25/2010 | Price change | $619,000-3.1%$206/sqft |
Source: NRT NewEngland #71083905 Report a problem | ||
| 6/12/2010 | Listed for sale | $639,000$213/sqft |
Source: NRT NewEngland #71083905 Report a problem | ||
Public tax history
Public tax history
| Year | Property taxes | Tax assessment |
|---|---|---|
| 2025 | $13,556 +8.5% | $1,258,700 +6.6% |
| 2024 | $12,499 +14.4% | $1,180,300 +21.1% |
| 2023 | $10,926 +6.9% | $974,700 +8.9% |
| 2022 | $10,225 +1.9% | $895,400 +1.2% |
| 2021 | $10,037 +2.5% | $885,100 |
| 2020 | $9,789 +3.8% | $885,100 +5.6% |
| 2019 | $9,434 +13.2% | $837,800 +21.9% |
| 2018 | $8,336 -0.8% | $687,200 +2.7% |
| 2017 | $8,404 +2.8% | $669,100 +4.7% |
| 2016 | $8,179 +7% | $639,000 +13.3% |
| 2015 | $7,645 -0.5% | $564,200 +1.3% |
| 2014 | $7,681 +4% | $557,000 +2.7% |
| 2013 | $7,383 +4.6% | $542,500 +5% |
| 2012 | $7,058 +10.1% | $516,700 |
| 2011 | $6,412 +2.5% | $516,700 |
| 2010 | $6,257 -3% | $516,700 -4.5% |
| 2009 | $6,451 +1.9% | $541,200 -2.1% |
| 2008 | $6,328 +4.6% | $552,700 |
| 2007 | $6,052 +0.4% | $552,700 +4% |
| 2006 | $6,026 +9.9% | $531,400 +6% |
| 2005 | $5,485 +2.8% | $501,400 |
| 2004 | $5,335 -0.3% | $501,400 +27.5% |
| 2003 | $5,351 +9.1% | $393,200 +11% |
| 2002 | $4,904 +6.3% | $354,100 +35.5% |
| 2000 | $4,615 +2.9% | $261,300 |
| 1999 | $4,487 | $261,300 |
Find assessor info on the county website
BuyAbility℠ payment
Est. payment
$9,965/mo
Principal & interest
$8538
Property taxes
$1427
Climate risks
Neighborhood: 02476
Nearby schools
GreatSchools rating
- 8/10Gibbs SchoolGrades: 6Distance: 1 mi
- 10/10Arlington High SchoolGrades: 9-12Distance: 0.7 mi
- 9/10Ottoson Middle SchoolGrades: 7-8Distance: 1.2 mi
Schools provided by the listing agent
- Elementary: Brackett
- Middle: Ottoson
- High: Arlington High
Source: MLS PIN. This data may not be complete. We recommend contacting the local school district to confirm school assignments for this home.



