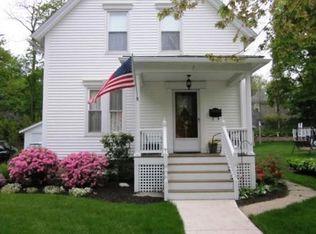Sold for $495,900 on 09/13/24
$495,900
9 Vassar St, Worcester, MA 01602
4beds
1,914sqft
Single Family Residence
Built in 1910
7,500 Square Feet Lot
$517,400 Zestimate®
$259/sqft
$2,972 Estimated rent
Home value
$517,400
$471,000 - $569,000
$2,972/mo
Zestimate® history
Loading...
Owner options
Explore your selling options
What's special
Discover this charming Queen Anne Style home in the coveted Newton Square neighborhood. Features include a large living room with pocket doors, a custom bay window, and an original wood/coal fireplace with a brass summer cover. Enjoy a spacious dining room with natural wood built-ins, a great kitchen with a beadboard pantry, and a modern half bath added in 2020. The mudroom leads to a 20' deck, while the Phone Room boasts a unique circular window. The second level offers four roomy bedrooms and an updated full bath. The huge walk-up attic provides the potential for expansion or ample storage. Additional highlights: a two-car garage, enclosed front porch, level yard, replacement windows, a 30-year roof (2005), updated plumbing (Pex), recent electrical panel, and updated wiring (no knob and tube). Conveniently walk to schools and the park with quick access to shopping and major routes.
Zillow last checked: 8 hours ago
Listing updated: September 13, 2024 at 07:29am
Listed by:
David Stead 508-635-9910,
RE/MAX Partners 508-635-1600
Bought with:
Diana Awuah
Century 21 XSELL REALTY
Source: MLS PIN,MLS#: 73270883
Facts & features
Interior
Bedrooms & bathrooms
- Bedrooms: 4
- Bathrooms: 2
- Full bathrooms: 1
- 1/2 bathrooms: 1
Primary bedroom
- Features: Closet, Flooring - Wall to Wall Carpet
- Level: Second
- Area: 252
- Dimensions: 14 x 18
Bedroom 2
- Features: Closet, Flooring - Hardwood
- Level: Second
- Area: 182
- Dimensions: 13 x 14
Bedroom 3
- Features: Ceiling Fan(s), Closet, Flooring - Wall to Wall Carpet
- Level: Second
- Area: 144
- Dimensions: 12 x 12
Bedroom 4
- Features: Closet, Flooring - Hardwood
- Level: Second
- Area: 144
- Dimensions: 12 x 12
Primary bathroom
- Features: No
Bathroom 1
- Features: Bathroom - Half
- Level: First
Bathroom 2
- Features: Bathroom - Full
- Level: Second
Dining room
- Features: Closet/Cabinets - Custom Built, Flooring - Hardwood, Flooring - Wall to Wall Carpet, Lighting - Overhead, Pocket Door
- Level: Main,First
- Area: 182
- Dimensions: 13 x 14
Kitchen
- Features: Flooring - Vinyl, Pantry
- Level: First
- Area: 168
- Dimensions: 14 x 12
Living room
- Features: Flooring - Hardwood, Flooring - Wall to Wall Carpet, Window(s) - Bay/Bow/Box, Pocket Door
- Level: Main,First
- Area: 247
- Dimensions: 13 x 19
Heating
- Steam, Natural Gas
Cooling
- Window Unit(s)
Appliances
- Laundry: In Basement, Washer Hookup
Features
- Flooring: Wood, Vinyl, Carpet
- Doors: Storm Door(s)
- Windows: Insulated Windows
- Basement: Full,Unfinished
- Number of fireplaces: 1
- Fireplace features: Living Room
Interior area
- Total structure area: 1,914
- Total interior livable area: 1,914 sqft
Property
Parking
- Total spaces: 4
- Parking features: Detached, Paved Drive, Off Street, Paved
- Garage spaces: 2
- Uncovered spaces: 2
Accessibility
- Accessibility features: No
Features
- Patio & porch: Porch, Porch - Enclosed, Deck
- Exterior features: Porch, Porch - Enclosed, Deck, Rain Gutters
Lot
- Size: 7,500 sqft
Details
- Parcel number: M:11 B:023 L:00008,1773367
- Zoning: RS-7
Construction
Type & style
- Home type: SingleFamily
- Architectural style: Colonial,Victorian
- Property subtype: Single Family Residence
Materials
- Frame
- Foundation: Stone
- Roof: Shingle
Condition
- Year built: 1910
Utilities & green energy
- Electric: Circuit Breakers, 100 Amp Service
- Sewer: Public Sewer
- Water: Public
- Utilities for property: for Electric Range, Washer Hookup
Community & neighborhood
Security
- Security features: Security System
Community
- Community features: Public Transportation, Shopping, Tennis Court(s), Park, Walk/Jog Trails, Golf, Medical Facility, Bike Path, Conservation Area, Highway Access, House of Worship, Private School, Public School, T-Station, University
Location
- Region: Worcester
Other
Other facts
- Road surface type: Paved
Price history
| Date | Event | Price |
|---|---|---|
| 9/13/2024 | Sold | $495,900+1.2%$259/sqft |
Source: MLS PIN #73270883 | ||
| 8/6/2024 | Contingent | $489,900$256/sqft |
Source: MLS PIN #73270883 | ||
| 7/30/2024 | Listed for sale | $489,900$256/sqft |
Source: MLS PIN #73270883 | ||
Public tax history
| Year | Property taxes | Tax assessment |
|---|---|---|
| 2025 | $6,115 +4.8% | $463,600 +9.3% |
| 2024 | $5,833 +3.6% | $424,200 +8% |
| 2023 | $5,633 +7.8% | $392,800 +14.3% |
Find assessor info on the county website
Neighborhood: 01602
Nearby schools
GreatSchools rating
- 6/10Flagg Street SchoolGrades: K-6Distance: 0.5 mi
- 2/10Forest Grove Middle SchoolGrades: 7-8Distance: 1.2 mi
- 3/10Doherty Memorial High SchoolGrades: 9-12Distance: 0.7 mi
Get a cash offer in 3 minutes
Find out how much your home could sell for in as little as 3 minutes with a no-obligation cash offer.
Estimated market value
$517,400
Get a cash offer in 3 minutes
Find out how much your home could sell for in as little as 3 minutes with a no-obligation cash offer.
Estimated market value
$517,400
