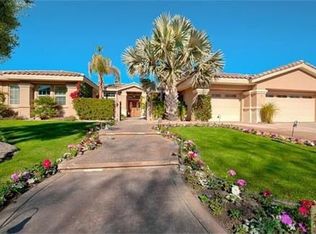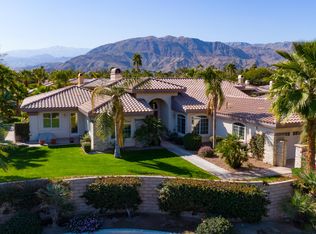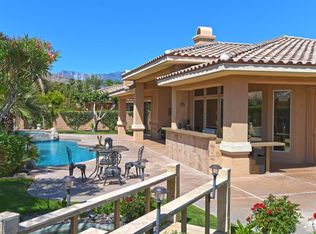Sold for $1,360,000
Listing Provided by:
Shane Stewart DRE #01239103 951-659-9505,
Idyllwild Realty,
Ashley Stewart DRE #01466789 951-818-1170,
Idyllwild Realty
Bought with: Bennion Deville Homes
$1,360,000
9 Varsity Cir, Rancho Mirage, CA 92270
3beds
3,506sqft
Single Family Residence
Built in 2002
0.35 Acres Lot
$1,330,900 Zestimate®
$388/sqft
$7,286 Estimated rent
Home value
$1,330,900
$1.20M - $1.48M
$7,286/mo
Zestimate® history
Loading...
Owner options
Explore your selling options
What's special
This Ivy League Estates home is 3,500 sq ft and was built in 2002. Perfectly situated on a corner lot just over a 3rd of an acre it features a fully landscaped fenced yard including citrus and fig fruit trees, with rock pathways that wrap from the front past the firepit seating in the side yard, to the rear which boast the private inground pool with waterfall spa, built-in BBQ and dining area all showcasing mountain range views. Entering into the Formal entry you are in awe by the tall wood ceilings, stone flooring, built in cabinets, and views of the back yard through the wall of windows. To the right of the living room the main primary suite features a fireplace, direct access to the backyard, dual walk in closets, sitting area with access to the south facing patio, the bathroom includes separate bidet and toilet rooms, as well as dual vanities, a large walk in shower and jacuzzi tub. You will find 2 more ensuite bedrooms each showcasing bathrooms and ample closet space. The gourmet kitchen centers on the cooking island, and features Thermador/Kitchenaid appliances, dining area, abundant cabinet and counter space. This spacious home comes complete with den/office space, laundry, a formal dining room, guest bath, and attached 3 car garage, Modern amenities encompass a paid solar panels, water softener, Automatic shades in the Living room, built-in surround sound, dimmer switches, New garage doors and A/C in 2022, New hot water heater in 2024. Furniture can be Negotiable.
Zillow last checked: 8 hours ago
Listing updated: December 04, 2024 at 09:06pm
Listing Provided by:
Shane Stewart DRE #01239103 951-659-9505,
Idyllwild Realty,
Ashley Stewart DRE #01466789 951-818-1170,
Idyllwild Realty
Bought with:
John Jay, DRE #01151277
Bennion Deville Homes
Cathy Folk, DRE #01902446
Bennion Deville Homes
Source: CRMLS,MLS#: 219116281DA Originating MLS: California Desert AOR & Palm Springs AOR
Originating MLS: California Desert AOR & Palm Springs AOR
Facts & features
Interior
Bedrooms & bathrooms
- Bedrooms: 3
- Bathrooms: 4
- Full bathrooms: 1
- 3/4 bathrooms: 2
- 1/2 bathrooms: 1
Primary bedroom
- Features: Multiple Primary Suites
Bathroom
- Features: Bidet, Jetted Tub, Low Flow Plumbing Fixtures, Remodeled, Separate Shower, Vanity
Other
- Features: Walk-In Closet(s)
Heating
- Central, Fireplace(s)
Cooling
- Central Air
Appliances
- Included: Dishwasher, Gas Oven, Refrigerator, Water Softener
Features
- Breakfast Bar, Built-in Features, Cathedral Ceiling(s), Coffered Ceiling(s), Separate/Formal Dining Room, Recessed Lighting, Multiple Primary Suites, Walk-In Closet(s)
- Flooring: Carpet, Tile
- Doors: Double Door Entry
- Has fireplace: Yes
- Fireplace features: Gas, Living Room, Primary Bedroom
Interior area
- Total interior livable area: 3,506 sqft
Property
Parking
- Total spaces: 6
- Parking features: Driveway, Garage, Garage Door Opener
- Attached garage spaces: 3
- Uncovered spaces: 3
Features
- Levels: One
- Stories: 1
- Has private pool: Yes
- Pool features: In Ground, Private
- Spa features: In Ground, Private
- Fencing: Masonry
- Has view: Yes
- View description: Mountain(s)
Lot
- Size: 0.35 Acres
- Features: Back Yard, Corner Lot, Front Yard, Landscaped, Level, Paved
Details
- Parcel number: 682022009
- Special conditions: Standard
Construction
Type & style
- Home type: SingleFamily
- Property subtype: Single Family Residence
- Attached to another structure: Yes
Materials
- Stucco
- Roof: Clay
Condition
- New construction: No
- Year built: 2002
Community & neighborhood
Security
- Security features: Gated Community
Community
- Community features: Gated
Location
- Region: Rancho Mirage
- Subdivision: Ivy League Estates
HOA & financial
HOA
- Has HOA: Yes
- HOA fee: $350 monthly
- Amenities included: Controlled Access
- Association name: Ivy League Estates
- Association phone: 760-327-0301
Other
Other facts
- Listing terms: Cash,Conventional,1031 Exchange,FHA,Lease Option,VA Loan
Price history
| Date | Event | Price |
|---|---|---|
| 10/21/2024 | Sold | $1,360,000-2.5%$388/sqft |
Source: | ||
| 10/5/2024 | Pending sale | $1,395,000$398/sqft |
Source: | ||
| 9/11/2024 | Contingent | $1,395,000$398/sqft |
Source: | ||
| 9/10/2024 | Listing removed | $12,500$4/sqft |
Source: Zillow Rentals Report a problem | ||
| 9/5/2024 | Listed for sale | $1,395,000+53.3%$398/sqft |
Source: | ||
Public tax history
| Year | Property taxes | Tax assessment |
|---|---|---|
| 2025 | $17,708 +37.9% | $1,360,000 +40.8% |
| 2024 | $12,837 +3.1% | $965,699 +2% |
| 2023 | $12,445 +2% | $946,764 +2% |
Find assessor info on the county website
Neighborhood: 92270
Nearby schools
GreatSchools rating
- 7/10James Earl Carter Elementary SchoolGrades: K-5Distance: 2.1 mi
- 3/10Colonel Mitchell Paige Middle SchoolGrades: 6-8Distance: 6.2 mi
- 9/10Palm Desert High SchoolGrades: 9-12Distance: 3.1 mi

Get pre-qualified for a loan
At Zillow Home Loans, we can pre-qualify you in as little as 5 minutes with no impact to your credit score.An equal housing lender. NMLS #10287.


