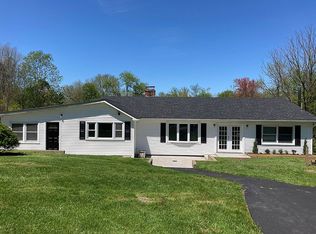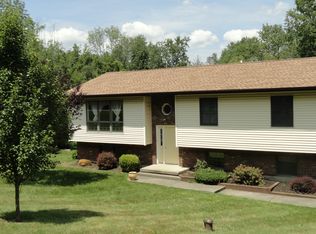If privacy is what you are looking for this is the property for you. This well maintained home is set on over 2 park-like acres. The main living level has a large living room with a pellet stove. The fully equipped, eat-in kitchen has ample storage for all of your cooking and entertaining needs. Sliders from the kitchen to a large deck overlooking the sprawling rear yard and in ground pool is a perfect place to unwind. The large master bedroom has an en suite bath. This bathroom, as well as the other main level bath have been recently renovated and are equipped with heated floors. Two additional bedrooms complete the upper level. The lower level boasts a family room with a wood burning stove, office and full bath. A rear door allows for access to the patio and pool. The home has central air and central vacuum for your comfort and convenience. Great commuter location!
This property is off market, which means it's not currently listed for sale or rent on Zillow. This may be different from what's available on other websites or public sources.

