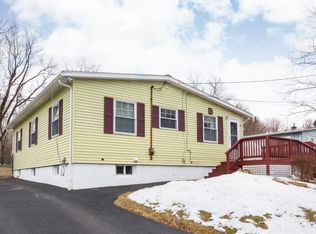A Perfect Home! Three bedroom home with one bath with character has arrived.. Completely fenced in yard with large deck and screened porch. Open floor plan from kitchen to dining room into living room. Enjoy this lovely home with three nicely appointed bedrooms anda lower level large family room with bar area.. Home has lovely hardwood floors , vinyl windows. Featuring a young roof and HVAC system. The sunporch overlooks the yard with plenty of room for gardening or entertaining. Bonus the water feature. Don't miss this one. Easy commuter access - minutes to KRoute 2 and 495.
This property is off market, which means it's not currently listed for sale or rent on Zillow. This may be different from what's available on other websites or public sources.
