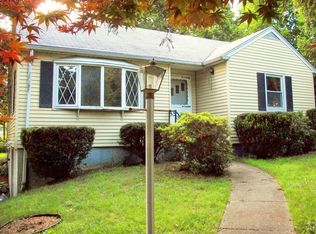Sold for $365,000
$365,000
9 Valley View Drive, Meriden, CT 06450
4beds
1,874sqft
Single Family Residence
Built in 1951
0.38 Acres Lot
$415,200 Zestimate®
$195/sqft
$2,946 Estimated rent
Home value
$415,200
$394,000 - $436,000
$2,946/mo
Zestimate® history
Loading...
Owner options
Explore your selling options
What's special
Rare find in this fully renovated Custom Colonial with 4 bedrooms and 2 full baths set back off the road with peaceful and tranquil views of the horse paddocks. Walking into the large kitchen you'll notice right away there was no expense spared in design and finishes with the vaulted ceiling, new cabinets and granite counters, new stainless appliances, beautiful tile floor and herringbone backsplash. Open to the sitting area with new windows and convenient laundry hookup, you have views of the majestic horses from both the kitchen and sitting room. A spacious formal living room with large windows is perfect for larger gatherings with a bedroom and full bath with standup tile shower. The kitchen and dining area are flooded with natural light from the large bay window and skylights, with access from the front door with a brand new deck. Upstairs features a large master bedroom with a private, covered balcony with recessed lighting overlooking the horse paddocks. There is access to the full bath with jetted tub from the master and also from the hallway. 2 more bedrooms complete the upper level with pull-down stairs to the attic. The basement has been fully painted and provides a finished room for the ideal office space. With new vinyl (some hardwood underneath) and tile floors throughout, fresh paint, crown molding, new shed, new windows and a newer roof, there's nothing to do but move in and enjoy the perfect, central location with easy access to all major highways.
Zillow last checked: 8 hours ago
Listing updated: June 19, 2023 at 11:27am
Listed by:
Jeffrey M. Petersen 860-670-0548,
Century 21 AllPoints Realty 860-621-8378
Bought with:
Yvonne Toro
BB Realty CT
Source: Smart MLS,MLS#: 170567214
Facts & features
Interior
Bedrooms & bathrooms
- Bedrooms: 4
- Bathrooms: 2
- Full bathrooms: 2
Kitchen
- Features: Cathedral Ceiling(s)
- Level: Main
Heating
- Baseboard, Forced Air, Electric, Oil
Cooling
- None
Appliances
- Included: Oven/Range, Microwave, Refrigerator, Dishwasher, Electric Water Heater
- Laundry: Main Level
Features
- Basement: Full,Partially Finished
- Attic: Pull Down Stairs
- Has fireplace: No
Interior area
- Total structure area: 1,874
- Total interior livable area: 1,874 sqft
- Finished area above ground: 1,634
- Finished area below ground: 240
Property
Parking
- Parking features: Driveway, Paved, Gravel
- Has uncovered spaces: Yes
Features
- Patio & porch: Porch
- Exterior features: Balcony
Lot
- Size: 0.38 Acres
Details
- Parcel number: 1177585
- Zoning: R-1
Construction
Type & style
- Home type: SingleFamily
- Architectural style: Colonial
- Property subtype: Single Family Residence
Materials
- Vinyl Siding
- Foundation: Block
- Roof: Asphalt
Condition
- New construction: No
- Year built: 1951
Utilities & green energy
- Sewer: Septic Tank
- Water: Public
Community & neighborhood
Location
- Region: Meriden
Price history
| Date | Event | Price |
|---|---|---|
| 6/13/2023 | Sold | $365,000+4.3%$195/sqft |
Source: | ||
| 5/15/2023 | Contingent | $350,000$187/sqft |
Source: | ||
| 5/4/2023 | Listed for sale | $350,000+271.5%$187/sqft |
Source: | ||
| 2/10/1994 | Sold | $94,200-43.4%$50/sqft |
Source: Public Record Report a problem | ||
| 2/15/1989 | Sold | $166,500$89/sqft |
Source: Public Record Report a problem | ||
Public tax history
| Year | Property taxes | Tax assessment |
|---|---|---|
| 2025 | $5,695 +10.4% | $142,030 |
| 2024 | $5,157 +4.4% | $142,030 |
| 2023 | $4,941 +5.4% | $142,030 |
Find assessor info on the county website
Neighborhood: 06450
Nearby schools
GreatSchools rating
- 8/10Roger Sherman SchoolGrades: PK-5Distance: 1.6 mi
- 4/10Washington Middle SchoolGrades: 6-8Distance: 2.1 mi
- 4/10Francis T. Maloney High SchoolGrades: 9-12Distance: 1 mi
Get pre-qualified for a loan
At Zillow Home Loans, we can pre-qualify you in as little as 5 minutes with no impact to your credit score.An equal housing lender. NMLS #10287.
Sell with ease on Zillow
Get a Zillow Showcase℠ listing at no additional cost and you could sell for —faster.
$415,200
2% more+$8,304
With Zillow Showcase(estimated)$423,504
