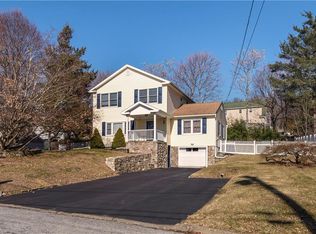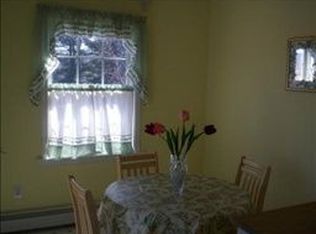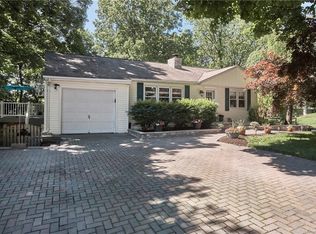Sold for $505,000 on 04/17/24
$505,000
9 Valley View Circle, Warwick, NY 10990
4beds
2,046sqft
Single Family Residence, Residential
Built in 1950
0.28 Acres Lot
$570,300 Zestimate®
$247/sqft
$3,910 Estimated rent
Home value
$570,300
$519,000 - $627,000
$3,910/mo
Zestimate® history
Loading...
Owner options
Explore your selling options
What's special
Warwick Village Ranch situated off the beaten path in a quiet village neighborhood. One level living for ease and comfort with four bedrooms and two and a half baths. The large gathering room with vaulted ceiling and access to the backyard is perfect for winter entertaining and summer parties. Eat-in Kitchen. Full Basement with lots of possibilities. Attached two-car garage. Patio and level back yad with mature trees. Some updating will bring rewards for now and the future. Enjoy the bounties of Warwick living with it's beauty, renowned library, restaurants and historic buildings, wonderful stores, farm markets, and year-round activities including hiking, skiing and boating on Greenwood Lake. Additional Information: ParkingFeatures:2 Car Attached,
Zillow last checked: 8 hours ago
Listing updated: November 27, 2024 at 03:00am
Listed by:
Marsha Talbot 845-258-0041,
Howard Hanna Rand Realty 845-986-4848
Bought with:
Marsha Talbot, 30TA0487968
Howard Hanna Rand Realty
Source: OneKey® MLS,MLS#: H6285031
Facts & features
Interior
Bedrooms & bathrooms
- Bedrooms: 4
- Bathrooms: 3
- Full bathrooms: 2
- 1/2 bathrooms: 1
Primary bedroom
- Description: Large room with two walk-n closets
- Level: First
Bedroom 1
- Description: Believe to be hardwood floors under carpet
Bedroom 2
- Description: Believe to be hardwood floors under carpet
Bedroom 3
- Description: Believe to be hardwood floors under carpet
Bathroom 1
- Level: First
Other
- Level: First
Family room
- Description: Vaulted Ceiling, Access to Outdoors
- Level: First
Kitchen
- Description: Eat in
- Level: First
Living room
- Description: Hardwood Floors
- Level: First
Heating
- Baseboard
Cooling
- Central Air
Appliances
- Included: Dishwasher, Dryer, Refrigerator, Washer, Gas Water Heater
Features
- Cathedral Ceiling(s), Ceiling Fan(s), Eat-in Kitchen, Entrance Foyer, First Floor Bedroom, First Floor Full Bath, Master Downstairs, Primary Bathroom
- Flooring: Carpet, Hardwood
- Basement: Full,Partially Finished
- Attic: Pull Stairs
Interior area
- Total structure area: 2,046
- Total interior livable area: 2,046 sqft
Property
Parking
- Total spaces: 2
- Parking features: Attached, Garage Door Opener
Features
- Levels: One
- Stories: 1
Lot
- Size: 0.28 Acres
- Features: Corner Lot, Level, Sloped
- Residential vegetation: Partially Wooded
Details
- Parcel number: 3354052010000002003.0000000
Construction
Type & style
- Home type: SingleFamily
- Architectural style: Ranch
- Property subtype: Single Family Residence, Residential
Materials
- Vinyl Siding
Condition
- Actual
- Year built: 1950
- Major remodel year: 1993
Utilities & green energy
- Sewer: Public Sewer
- Water: Public
- Utilities for property: Trash Collection Private
Community & neighborhood
Location
- Region: Warwick
Other
Other facts
- Listing agreement: Exclusive Right To Sell
- Listing terms: Cash
Price history
| Date | Event | Price |
|---|---|---|
| 4/17/2024 | Sold | $505,000+1%$247/sqft |
Source: | ||
| 3/7/2024 | Pending sale | $499,900$244/sqft |
Source: | ||
| 2/20/2024 | Listing removed | -- |
Source: | ||
| 2/12/2024 | Listed for sale | $499,900+375%$244/sqft |
Source: | ||
| 4/27/1999 | Sold | $105,237-43.7%$51/sqft |
Source: Public Record | ||
Public tax history
| Year | Property taxes | Tax assessment |
|---|---|---|
| 2024 | -- | $39,900 |
| 2023 | -- | $39,900 |
| 2022 | -- | $39,900 |
Find assessor info on the county website
Neighborhood: 10990
Nearby schools
GreatSchools rating
- 7/10Park Avenue Elementary SchoolGrades: K-4Distance: 1.4 mi
- 8/10Warwick Valley Middle SchoolGrades: 5-8Distance: 1.8 mi
- 8/10Warwick Valley High SchoolGrades: 9-12Distance: 2.1 mi
Schools provided by the listing agent
- Elementary: Park Avenue School
- Middle: Warwick Valley Middle School
- High: Warwick Valley High School
Source: OneKey® MLS. This data may not be complete. We recommend contacting the local school district to confirm school assignments for this home.
Get a cash offer in 3 minutes
Find out how much your home could sell for in as little as 3 minutes with a no-obligation cash offer.
Estimated market value
$570,300
Get a cash offer in 3 minutes
Find out how much your home could sell for in as little as 3 minutes with a no-obligation cash offer.
Estimated market value
$570,300


