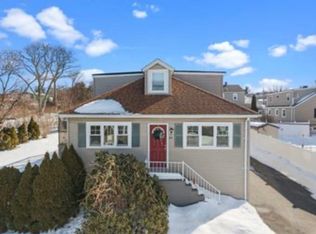WELL MAINTAINED COLONIAL OFFERS 3 BEDROOMS, 2.5 BATHROOMS AT THE END OF A DEAD END STREET. MAIN LEVEL HAS AN OPEN FLOOR PLAN WITH LIVING ROOM, DINING ROOM AND FULL EAT IN KITCHEN WHICH INCLUDES A BREAKFAST BAR. SECOND LEVEL OFFERS 3 BEDROOMS AND HAS A MASTER BATH WITH A JACUZZI TUB. THE FINISHED BASEMENT FEATURES A FULL 3/4 BATH WITH SHOWER STALL , AN EXERCISE ROOM, DEN, A FAMILY ROOM AND THE LAUNDRY. PARKING FOR UP TO 6 CARS! A GOOD SIZE DECK OVERLOOKS THE LARGE FENCED YARD. PROPERTY HAS BEEN IN THE SAME FAMILY FOR YEARS AND IS WELL TAKEN CARE OF. MOVE IN READY.
This property is off market, which means it's not currently listed for sale or rent on Zillow. This may be different from what's available on other websites or public sources.
