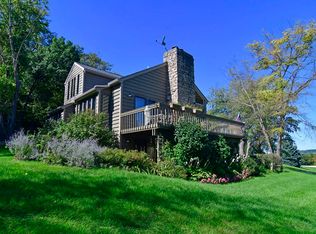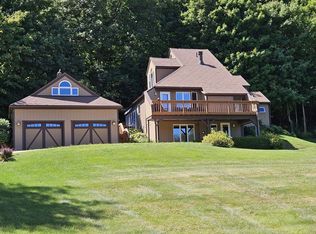Not many homes, in the Galena Territory, are built with this primary theme in mind: EVERYTHING'S ACCESSIBLE on the MAIN LEVEL! That's correct, nestled in the winding hills of Jo Daviess County, on the outskirts of Galena Territory, lies this beautifully renovated & modernized main level home, with landscaped backyard, which includes: Brick paver patio, with water fountain feature and walkway, Large, stone retention wall, Dry creek bed with underlying 10" drainage, Drainage Berm on south end of property, 25 foot Green Space on east end of property & Timber out back! Let the photos speak for themselves, here (with a myriad of descriptions). Vaulted ceilings, in Kitchen/Family Room/Dining Room. Recessed lighting, with dimmers in Kitchen/Family Room/Butler Pantry & Living/Dining Room. Butler Pantry includes wine glass rack, full size recessed black granite sink, custom ceiling height cherry cabinetry, it's own pantry & 60 bottle wine refrigerator! Gourmet kitchen contains custom ceiling height cherry cabinetry, granite counters with ceramic tile backsplash on raised island, 60" Commercial Grade Blue Star gas range (includes 2 ovens, 6 burners & griddle), suspended overhead exhaust & lighting system (stainless finish), Built-in Kitchen Aid Side by Side Refrigerator with cherry paneling, Built-in 2 drawer dish washer with cherry paneling, Double recessed black granite sink with garbage disposal unit, Hidden pull-out storage for spices or condiments in island, yet another Pantry, & Built-in Microwave (at chest height)! Master Bath includes 2 free standing cherry finish vanities with granite counter, separate walk-in glass enclosed decorative ceramic tile shower stall with multi-head tower system for rain head, hand held, & body spray, Jacuzzi Tub with tile surround & Walk-in Closet with cherry finish closet system! Wood burning fireplace with floor-to-ceiling stone fascia. Hidden stacked front load washer & dryer & laundry counter with upper and lower cabinets. 3 Zoned Furnaces, 3 Zoned Air Conditioners & 2 Car Heated Garage, to boot! Entertain your guests or just plain relax, in solitude, inside this one-level gorgeous home! Landscaped, with lovely flowers & beautifully designed with patio pavers out back, enjoy the atmosphere, here, while sipping your favorite beverage, enjoying the wooded, countryside views. Upon your initial observance (just after exiting Cogan Dr), you just may come to the realization, that 9 Valley Rd is a wonderfully secluded, peaceful place to call HOME! Sellers are currently waiting for previously scheduled Landscaping, to be completed in the near future!
This property is off market, which means it's not currently listed for sale or rent on Zillow. This may be different from what's available on other websites or public sources.

