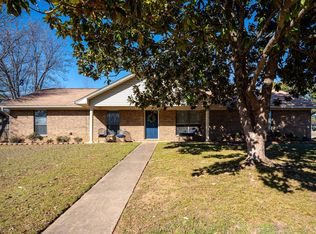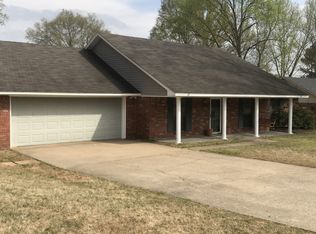Looking for something COMPLETELY remodeled from head to toe? This is it! This home looks like it came straight out of a home design magazine! New hardwood look tile throughout, granite countertops throughout, SS appliances, new paint throughout, refinished cabinets throughout, new hardware everywhere, subway tile backsplash, custom subway tiled shower in master, and so much more! They didn't cut any corners in this beauty! All of this sitting on just under an acre lot! Schedule your private tour today!
This property is off market, which means it's not currently listed for sale or rent on Zillow. This may be different from what's available on other websites or public sources.

