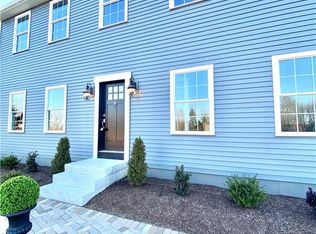Sold for $569,000 on 05/08/23
$569,000
9 Valley Brook Road, East Haddam, CT 06469
4beds
2,700sqft
Single Family Residence
Built in 2011
3.71 Acres Lot
$643,700 Zestimate®
$211/sqft
$3,629 Estimated rent
Home value
$643,700
$612,000 - $676,000
$3,629/mo
Zestimate® history
Loading...
Owner options
Explore your selling options
What's special
Remarkably pristine, beautiful home. Difficult to find in this limited market. 3-4 bedrooms, Living room with gas log fireplace. Gracious Master Bedroom suite on first floor. Deep soaking tub, marble stall shower and large walk in closet. Totally new kitchen with quartz counters and a coffee station with a tall arm faucet to fill your pot. Kitchen opens to the dining room with french doors to a large patio and a Yardisfry gazebo. Property borders conservation land and a bubbling brook that you can hear from the gazebo. Central air and 5 ceiling fans provide perfect comfort in the summer. Upstairs has a very large loft that can be used for a music, game room or study. There are three other bedrooms on second level and a large closet area for storage items. This house is nicelyl landscaped and the interior is stunning to the eye. It really is a must see because it is something special. Come and see this spectacular home
Zillow last checked: 8 hours ago
Listing updated: May 12, 2023 at 10:39am
Listed by:
Maureen Pelletier 860-575-6971,
Berkshire Hathaway NE Prop. 860-347-4486
Bought with:
Sara Etienne, RES.0765583
eXp Realty
Source: Smart MLS,MLS#: 170558900
Facts & features
Interior
Bedrooms & bathrooms
- Bedrooms: 4
- Bathrooms: 3
- Full bathrooms: 3
Primary bedroom
- Features: Ceiling Fan(s), Full Bath, Stall Shower, Tile Floor, Walk-In Closet(s)
- Level: Main
- Area: 240 Square Feet
- Dimensions: 15 x 16
Bedroom
- Features: Ceiling Fan(s), Wall/Wall Carpet
- Level: Upper
- Area: 230 Square Feet
- Dimensions: 10 x 23
Bedroom
- Features: Ceiling Fan(s), Full Bath, Wall/Wall Carpet
- Level: Upper
- Area: 168 Square Feet
- Dimensions: 12 x 14
Bedroom
- Features: Ceiling Fan(s), Full Bath, Wall/Wall Carpet
- Level: Upper
- Area: 156 Square Feet
- Dimensions: 13 x 12
Bedroom
- Features: Ceiling Fan(s), Wall/Wall Carpet
- Level: Upper
- Area: 144 Square Feet
- Dimensions: 12 x 12
Dining room
- Features: Dining Area, French Doors, Hardwood Floor
- Level: Main
- Area: 110 Square Feet
- Dimensions: 10 x 11
Kitchen
- Features: Hardwood Floor, Kitchen Island, Pantry, Quartz Counters
- Level: Main
- Area: 168 Square Feet
- Dimensions: 14 x 12
Living room
- Features: Bookcases, Ceiling Fan(s), Fireplace, Hardwood Floor
- Level: Main
- Area: 225 Square Feet
- Dimensions: 15 x 15
Heating
- Forced Air, Zoned, Oil
Cooling
- Central Air
Appliances
- Included: Oven/Range, Microwave, Refrigerator, Ice Maker, Dishwasher, Disposal, Washer, Dryer, Wine Cooler, Water Heater, Humidifier
Features
- Open Floorplan, Smart Thermostat
- Doors: French Doors
- Basement: Full,Unfinished,Concrete,Interior Entry,Hatchway Access
- Attic: Access Via Hatch
- Number of fireplaces: 1
Interior area
- Total structure area: 2,700
- Total interior livable area: 2,700 sqft
- Finished area above ground: 2,700
Property
Parking
- Total spaces: 2
- Parking features: Attached, Paved, On Street, Garage Door Opener, Private
- Attached garage spaces: 2
- Has uncovered spaces: Yes
Features
- Patio & porch: Patio, Porch
- Exterior features: Breezeway, Rain Gutters, Sidewalk
- Waterfront features: Walk to Water
Lot
- Size: 3.71 Acres
- Features: Cul-De-Sac, Open Lot, Cleared, Borders Open Space, Level, Landscaped
Details
- Additional structures: Cabana, Shed(s)
- Parcel number: 2266913
- Zoning: R1/2
Construction
Type & style
- Home type: SingleFamily
- Architectural style: Cape Cod
- Property subtype: Single Family Residence
Materials
- Vinyl Siding
- Foundation: Concrete Perimeter
- Roof: Asphalt,Fiberglass
Condition
- New construction: No
- Year built: 2011
Utilities & green energy
- Sewer: Septic Tank
- Water: Well
- Utilities for property: Cable Available
Community & neighborhood
Security
- Security features: Security System
Community
- Community features: Golf, Lake, Library
Location
- Region: Moodus
- Subdivision: Moodus
Price history
| Date | Event | Price |
|---|---|---|
| 5/8/2023 | Sold | $569,000+3.6%$211/sqft |
Source: | ||
| 4/3/2023 | Contingent | $549,000$203/sqft |
Source: | ||
| 3/31/2023 | Listed for sale | $549,000+56.9%$203/sqft |
Source: | ||
| 2/14/2020 | Sold | $350,000$130/sqft |
Source: | ||
| 1/3/2020 | Pending sale | $350,000$130/sqft |
Source: Coldwell Banker Residential Brokerage - East Lyme Office #170247752 Report a problem | ||
Public tax history
| Year | Property taxes | Tax assessment |
|---|---|---|
| 2025 | $9,015 +4.9% | $321,260 |
| 2024 | $8,597 +3.9% | $321,260 |
| 2023 | $8,272 +1.5% | $321,260 +25.3% |
Find assessor info on the county website
Neighborhood: 06469
Nearby schools
GreatSchools rating
- 6/10East Haddam Elementary SchoolGrades: PK-3Distance: 0.9 mi
- 6/10Nathan Hale-Ray Middle SchoolGrades: 4-8Distance: 2 mi
- 6/10Nathan Hale-Ray High SchoolGrades: 9-12Distance: 0.3 mi
Schools provided by the listing agent
- High: Nathan Hale
Source: Smart MLS. This data may not be complete. We recommend contacting the local school district to confirm school assignments for this home.

Get pre-qualified for a loan
At Zillow Home Loans, we can pre-qualify you in as little as 5 minutes with no impact to your credit score.An equal housing lender. NMLS #10287.
Sell for more on Zillow
Get a free Zillow Showcase℠ listing and you could sell for .
$643,700
2% more+ $12,874
With Zillow Showcase(estimated)
$656,574