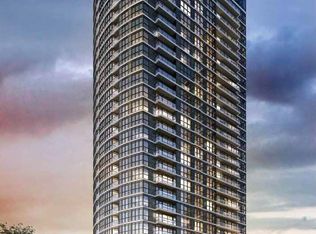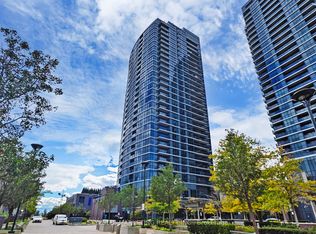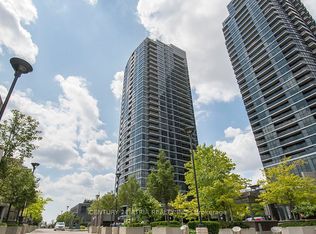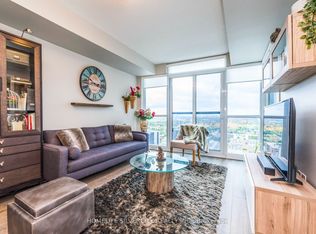Almost 900 Sq Ft! Split 2 Br + Study Layout With 2 Full Bathrooms. Stunning Corner Unit W/ Sw Views, Floor To Ceiling Windows, And Full Sunlight Exposure. Rare Floorplan: Open Concept Unit And Modern Kitchen W Granite Island And S/S Appliances. Upgraded Light Fixtures, Custom Blinds, And Premium Tandem Parking/Locker Combo. Huge Balcony W/Cn Tower View. Prime Location: Minutes From Kipling Ttc Subway Station, Hwy 427 & Gardiner, Airport, Sherway Gardens, Parks & Schools.
This property is off market, which means it's not currently listed for sale or rent on Zillow. This may be different from what's available on other websites or public sources.



