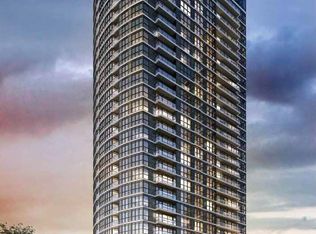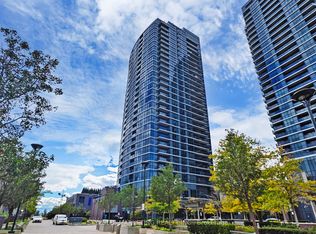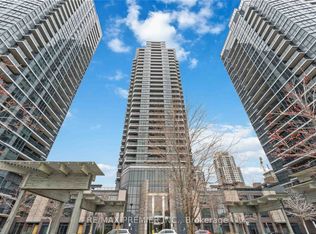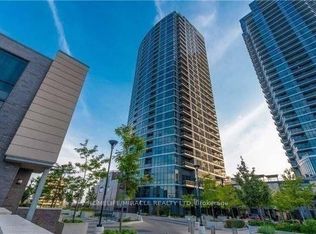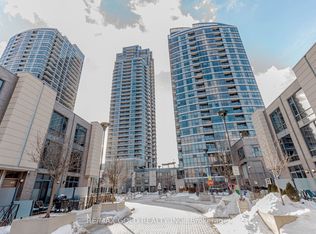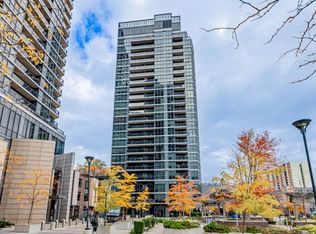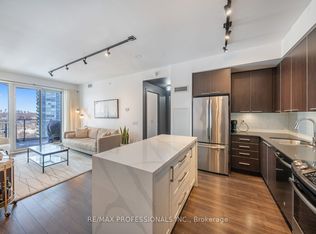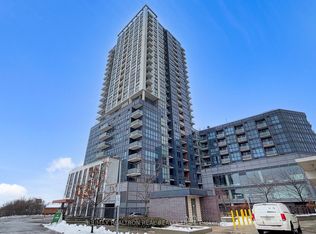Spacious and freshly painted modern 1 bedroom plus den suite offering over 600 sq. ft. of well-designed open-concept living. The large den is versatile and can easily function as a second bedroom or home office. Bright and airy layout with a contemporary kitchen featuring stainless steel appliances, granite countertops, stylish backsplash, and ample cabinet space. Enjoy a full-service building with outstanding amenities including 24-hour concierge, indoor pool, fully equipped gym, rooftop terrace, guest suites, party room, and more. Exceptionally convenient location within walking distance to groceries, restaurants, parks, and public transit. Easy access to Hwy 427, Gardiner Expressway, and QEW. Ideal for first-time buyers, professionals, or investors seeking comfort, convenience, and lifestyle in one of Etobicoke's most desirable communities.
For sale
C$464,900
9 Valhalla Inn Rd #606, Toronto, ON M9B 0B2
2beds
1baths
Apartment
Built in ----
-- sqft lot
$-- Zestimate®
C$--/sqft
C$563/mo HOA
What's special
- 3 days |
- 3 |
- 0 |
Zillow last checked: 8 hours ago
Listing updated: January 23, 2026 at 07:56am
Listed by:
RE/MAX PROFESSIONALS INC.
Source: TRREB,MLS®#: W12723602 Originating MLS®#: Toronto Regional Real Estate Board
Originating MLS®#: Toronto Regional Real Estate Board
Facts & features
Interior
Bedrooms & bathrooms
- Bedrooms: 2
- Bathrooms: 1
Bedroom
- Level: Flat
- Dimensions: 2.89 x 2.87
Den
- Level: Flat
- Dimensions: 3.4 x 2.23
Kitchen
- Level: Flat
- Dimensions: 3.58 x 3.27
Living room
- Level: Flat
- Dimensions: 3.32 x 3.22
Heating
- Forced Air, Gas
Cooling
- Central Air
Appliances
- Laundry: In-Suite Laundry
Features
- None
- Basement: None
- Has fireplace: No
Interior area
- Living area range: 600-699 null
Video & virtual tour
Property
Parking
- Total spaces: 1
- Parking features: Underground
- Has garage: Yes
Features
- Exterior features: Juliette Balcony
Details
- Parcel number: 765430293
Construction
Type & style
- Home type: Apartment
- Property subtype: Apartment
Materials
- Concrete
- Foundation: Concrete, Poured Concrete
Community & HOA
HOA
- Amenities included: Guest Suites, Gym, Indoor Pool, Party Room/Meeting Room, Visitor Parking
- Services included: Heat Included, Common Elements Included, Building Insurance Included, Water Included, Parking Included, CAC Included
- HOA fee: C$563 monthly
- HOA name: TSCC
Location
- Region: Toronto
Financial & listing details
- Annual tax amount: C$1,930
- Date on market: 1/23/2026
RE/MAX PROFESSIONALS INC.
By pressing Contact Agent, you agree that the real estate professional identified above may call/text you about your search, which may involve use of automated means and pre-recorded/artificial voices. You don't need to consent as a condition of buying any property, goods, or services. Message/data rates may apply. You also agree to our Terms of Use. Zillow does not endorse any real estate professionals. We may share information about your recent and future site activity with your agent to help them understand what you're looking for in a home.
Price history
Price history
Price history is unavailable.
Public tax history
Public tax history
Tax history is unavailable.Climate risks
Neighborhood: Islington
Nearby schools
GreatSchools rating
No schools nearby
We couldn't find any schools near this home.
