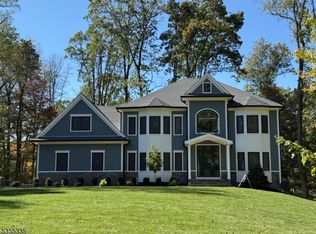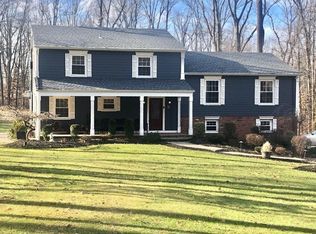
Closed
Street View
$1,055,000
9 Upper Warren Way, Warren Twp., NJ 07059
3beds
3baths
--sqft
Single Family Residence
Built in 1970
1.54 Acres Lot
$1,070,700 Zestimate®
$--/sqft
$4,523 Estimated rent
Home value
$1,070,700
$985,000 - $1.17M
$4,523/mo
Zestimate® history
Loading...
Owner options
Explore your selling options
What's special
Zillow last checked: January 04, 2026 at 11:15pm
Listing updated: June 11, 2025 at 03:49am
Listed by:
Michael Martinetti 908-233-8502,
Keller Williams Realty
Bought with:
David Burke
Re/Max Premier
Source: GSMLS,MLS#: 3955570
Facts & features
Price history
| Date | Event | Price |
|---|---|---|
| 6/10/2025 | Sold | $1,055,000+5.6% |
Source: | ||
| 4/18/2025 | Pending sale | $999,000 |
Source: | ||
| 4/12/2025 | Listed for sale | $999,000+50.2% |
Source: | ||
| 8/15/2018 | Sold | $665,000-1.5% |
Source: | ||
| 6/12/2018 | Listed for sale | $675,000 |
Source: COLDWELL BANKER REALTORS #3444010 | ||
Public tax history
| Year | Property taxes | Tax assessment |
|---|---|---|
| 2025 | $15,004 +9.5% | $816,300 +9.5% |
| 2024 | $13,700 +1.4% | $745,400 +7% |
| 2023 | $13,506 +0.6% | $696,900 +4.7% |
Find assessor info on the county website
Neighborhood: 07059
Nearby schools
GreatSchools rating
- 7/10Woodland SchoolGrades: K-5Distance: 0.8 mi
- 7/10Middle SchoolGrades: 6-8Distance: 1.7 mi
- 9/10Watchung Hills Regional High SchoolGrades: 9-12Distance: 0.7 mi
Get a cash offer in 3 minutes
Find out how much your home could sell for in as little as 3 minutes with a no-obligation cash offer.
Estimated market value
$1,070,700
Get a cash offer in 3 minutes
Find out how much your home could sell for in as little as 3 minutes with a no-obligation cash offer.
Estimated market value
$1,070,700
