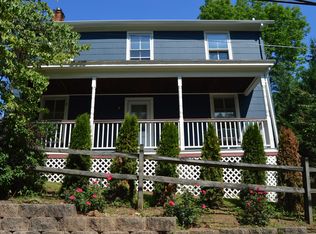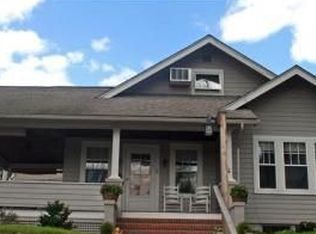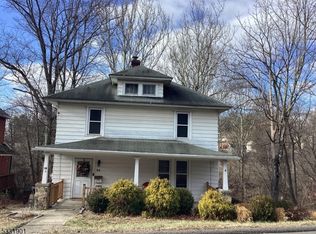Call Nicole to see this house at 484-554-5102 ... Charming colonial with a front porch just waiting for a porch swing and bistro table. The large kitchen has custom made oak cabinets that will stand the test of time. Incredibly large dining room with ornate openings into the living room. The second floor has 3 generously sized rooms with a 4th bedroom that was a custom made sewing room. The built ins are phenomenal. The full bathroom is also located on the second floor. Walk up stairs provide access to the unfinished attic offering unlimited potential for an amazing guest space, game room, unlimited possibilities. The basement houses the laundry room and is a walk out. Parking pad on side of home allows space for 3 cars. Close to 31, 78, and NJ transit.
This property is off market, which means it's not currently listed for sale or rent on Zillow. This may be different from what's available on other websites or public sources.


