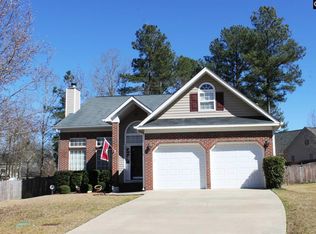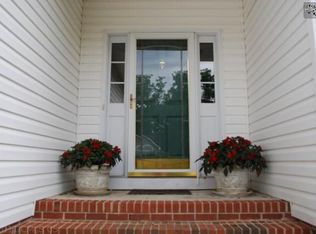This well maintained home in Ridgecreek has all the charm for a move in ready home. Upon entering the 2 story foyer, you are greeted with beautiful hardwood floors and a delightful layout. Formal dining room is perfect for entertaining. Large elegant cabinets and island in the kitchen are perfect for your storage needs. Relax in your formal living room that features tons of natural light and a warm gas fireplace! Walk out onto your deck and enjoy the privacy of a large fenced yard. Spacious Owner suite on main features great private bath with granite countertops, walk-in closet, and private shower. BONUS: Large finished room above the garage with extra bedroom makes for the perfect teen/in-law suite, media room, playroom, the possibilities are endless! Convenient to I-26, dining, entertainment, shopping and in walking distance to award winning schools! Make this your new home today!
This property is off market, which means it's not currently listed for sale or rent on Zillow. This may be different from what's available on other websites or public sources.

