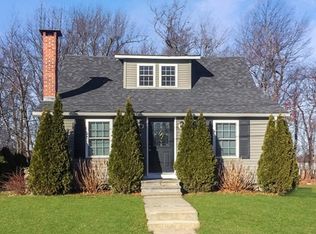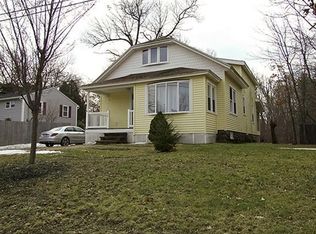***DUE TO MULTIPLE OFFERS, Please submit final and best offers by 5pm on 10/5/2020*** This adorable 3-bedroom Ranch nestled within the highly sought-after Greendale Area of Worcester could be yours before the holiday season! Upon entering you are going to love the sun filled open floor where the living room flows into the dining area which is adjacent to the kitchen - making the space perfect for entertaining! Off the kitchen is a 3-season porch with an abundance of windows that look out to the large private treelined back yard. Down the hall you will find 3 spacious bedrooms and a full bath. The lower level has access to the 1 car garage & provides even more living space with a family room and another full bath. Close to the West Boylston & Holden line with easy access to 190/290, shopping, restaurants & so much more! Ready for you to move in and enjoy!
This property is off market, which means it's not currently listed for sale or rent on Zillow. This may be different from what's available on other websites or public sources.

