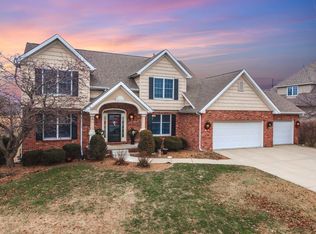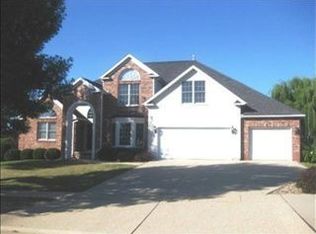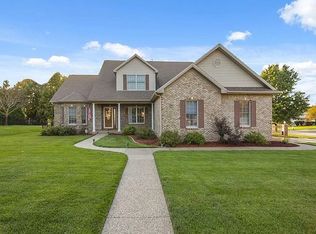One of the most beautiful views of the golf course from this custom built home at Fox Creek. Open living features cathedral ceilings, skylights, fireplace, & gorgeous wall of windows. Light filled kitchen with breakfast bar, walk-in pantry, & abundant cabinetry & counter spaces. Formal dining room is enhanced by the bay window & trey ceiling. First floor owner's suite includes new upgraded laminate flooring, walk-in closet, and full bath with jetted tub, dual sinks, & separate shower. Main level BR-4, laundry, & full bath. A spacious loft, two large bedrooms, & full bath complete the 2nd floor. A finished full bath, lookout windows, and 9' ceiling await your personal finishing touches in the full basement. Central vacuum and new 50 year roof with transferable warranty. Home warranty provided. Tiered decks with views of a creek & the 7th & 8th fairways. Fenced yard and irrigation system. Oversized garage with extra deep 3rd car stall for more storage options.
This property is off market, which means it's not currently listed for sale or rent on Zillow. This may be different from what's available on other websites or public sources.


