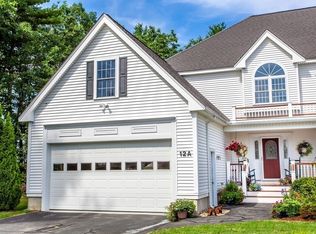***Open House Cancelled**Desirable Pond View Estates! Enjoy the front sitting porch with mahogany decking. Enter the two-story foyer, nine-foot ceilings throughout the first floor and an upgraded kitchen with stainless steel appliances, maple cabinets, ceramic tile floor and a large center island. Gleaming hardwood floors in living room and dining room. Cozy up to the gas fireplace. Relax in the inviting sunroom or outside on the concrete patio directly off the sliders of the walkout basement. The second floor master suite has vaulted ceilings, a walk-in closet and en suite bath with jacuzzi tub and tiled shower. The second floor also features an additional spacious bedroom and laundry with full bath. Plenty of storage in the unfinished space above the garage or in the basement. Spacious two-car garage. Town water and sewer. Professional property management.
This property is off market, which means it's not currently listed for sale or rent on Zillow. This may be different from what's available on other websites or public sources.
