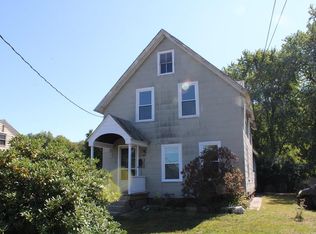Investors take notice. This solidly built 3 family property has a great rental history. There are 2 spacious units featuring 5 rooms, 2 bedrooms and private outdoor space. The efficiency apartment is south facing with great light and private deck. All appliances will convey with the sale, including washers and dryers for each unit, and a riding lawn mower.
This property is off market, which means it's not currently listed for sale or rent on Zillow. This may be different from what's available on other websites or public sources.

