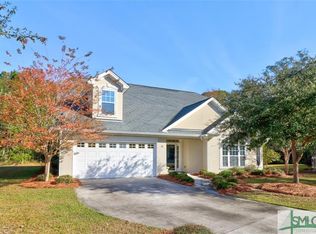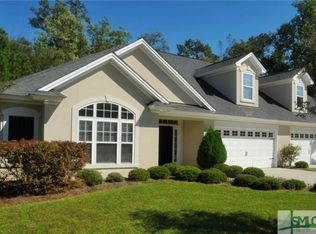Sold for $490,000 on 06/27/25
$490,000
9 Turning Leaf Court, Savannah, GA 31419
4beds
2,890sqft
Townhouse
Built in 2006
8,712 Square Feet Lot
$491,600 Zestimate®
$170/sqft
$2,614 Estimated rent
Home value
$491,600
$462,000 - $526,000
$2,614/mo
Zestimate® history
Loading...
Owner options
Explore your selling options
What's special
Looking for easy living in a prime location? This townhome in The Cottages at Autumn Lake in Berwick, offers 2,890 sq. ft. of open-concept living in Berwick—close to shops, dining, Pooler, and downtown Savannah. The designer kitchen features granite, stainless steel appliances, and a pantry. The main-level owner’s suite includes a large walk-in shower, double vanities, and walk-in closet. A second bedroom and full bath provide privacy for guests as well as a murphy bed. Upstairs, you'll find sunlit bonus rooms and another full bath—ideal for a home office or guest retreat. Walk-in attic storage included. Move-in ready with a fresh coastal feel! Hot tub to convey.
Zillow last checked: 8 hours ago
Listing updated: July 10, 2025 at 12:01pm
Listed by:
Marti L. Tomlin 912-441-9001,
Seaport Real Estate Group
Bought with:
Kimberly Holcombe, 438102
Keller Williams Coastal Area P
Source: Hive MLS,MLS#: 329288 Originating MLS: Savannah Multi-List Corporation
Originating MLS: Savannah Multi-List Corporation
Facts & features
Interior
Bedrooms & bathrooms
- Bedrooms: 4
- Bathrooms: 3
- Full bathrooms: 3
Great room
- Dimensions: 0 x 0
Living room
- Dimensions: 0 x 0
Sunroom
- Dimensions: 0 x 0
Heating
- Central, Electric, Heat Pump
Cooling
- Central Air, Electric, Heat Pump
Appliances
- Included: Some Electric Appliances, Dishwasher, Electric Water Heater, Disposal, Microwave, Oven, Plumbed For Ice Maker, Range, Self Cleaning Oven
- Laundry: Washer Hookup, Dryer Hookup, Laundry Room, Laundry Tub, Sink
Features
- Attic, Wet Bar, Breakfast Bar, Built-in Features, Breakfast Area, Tray Ceiling(s), Double Vanity, Entrance Foyer, High Ceilings, Kitchen Island, Main Level Primary, Pantry, Recessed Lighting, Split Bedrooms, Separate Shower
- Windows: Double Pane Windows
- Attic: Walk-In
- Number of fireplaces: 1
- Fireplace features: Gas, Living Room
Interior area
- Total interior livable area: 2,890 sqft
Property
Parking
- Total spaces: 2
- Parking features: Attached, Garage Door Opener
- Garage spaces: 2
Accessibility
- Accessibility features: Accessible Full Bath, No Stairs
Features
- Patio & porch: Porch, Deck, Screened
- Exterior features: Deck
- Pool features: Community
- Has spa: Yes
- Spa features: Hot Tub
- Has view: Yes
- View description: Trees/Woods
Lot
- Size: 8,712 sqft
- Features: Cul-De-Sac, Sprinkler System
Details
- Parcel number: 11008J01013
- Special conditions: Standard
Construction
Type & style
- Home type: Townhouse
- Architectural style: Contemporary
- Property subtype: Townhouse
Materials
- Stucco
- Foundation: Slab
- Roof: Asphalt
Condition
- New construction: No
- Year built: 2006
Utilities & green energy
- Sewer: Public Sewer
- Water: Public
- Utilities for property: Cable Available, Underground Utilities
Green energy
- Energy efficient items: Windows
Community & neighborhood
Community
- Community features: Clubhouse, Pool, Gated, Lake, Shopping, Street Lights, Trails/Paths
Location
- Region: Savannah
- Subdivision: Cottages at Autumn Lake
HOA & financial
HOA
- Has HOA: Yes
- HOA fee: $308 monthly
Other
Other facts
- Listing agreement: Exclusive Right To Sell
- Listing terms: Cash,Conventional,1031 Exchange
- Road surface type: Asphalt, Paved
Price history
| Date | Event | Price |
|---|---|---|
| 6/27/2025 | Sold | $490,000-1%$170/sqft |
Source: | ||
| 5/3/2025 | Price change | $495,000-0.1%$171/sqft |
Source: | ||
| 4/16/2025 | Listed for sale | $495,500+85.9%$171/sqft |
Source: | ||
| 11/17/2014 | Sold | $266,500-22.2%$92/sqft |
Source: | ||
| 5/16/2007 | Sold | $342,400$118/sqft |
Source: Public Record | ||
Public tax history
| Year | Property taxes | Tax assessment |
|---|---|---|
| 2024 | $4,326 +18.3% | $157,960 +9.2% |
| 2023 | $3,656 -9% | $144,640 +12.5% |
| 2022 | $4,017 +6.7% | $128,600 +16.9% |
Find assessor info on the county website
Neighborhood: 31419
Nearby schools
GreatSchools rating
- 3/10Gould Elementary SchoolGrades: PK-5Distance: 2.9 mi
- 4/10West Chatham Middle SchoolGrades: 6-8Distance: 3.6 mi
- 5/10New Hampstead High SchoolGrades: 9-12Distance: 5.3 mi

Get pre-qualified for a loan
At Zillow Home Loans, we can pre-qualify you in as little as 5 minutes with no impact to your credit score.An equal housing lender. NMLS #10287.
Sell for more on Zillow
Get a free Zillow Showcase℠ listing and you could sell for .
$491,600
2% more+ $9,832
With Zillow Showcase(estimated)
$501,432
