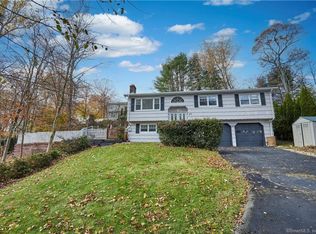Sold for $435,000 on 12/20/23
$435,000
9 Turner Road, Shelton, CT 06484
3beds
1,700sqft
Single Family Residence
Built in 1978
0.51 Acres Lot
$551,300 Zestimate®
$256/sqft
$3,194 Estimated rent
Home value
$551,300
$524,000 - $584,000
$3,194/mo
Zestimate® history
Loading...
Owner options
Explore your selling options
What's special
PRIDE OF OWNERSHIP ABOUNDS AT 9 TURNER ROAD! THIS RAISED RANCH HOME IS LOCATED ON A PRIVATE ROAD WITH LOTS OF DRIVEWAY SPACE, 2 ADDITIONAL PARKING SPACES, AND A 2-CAR GARAGE...THIS HOME FEATURES A DAZZLING REMODELED KITCHEN WITH CUSTOM CABINETS, GRANITE COUNTERS, STAINLESS APPLIANCES, TILED BACKSPLASH, AND CENTER ISLAND WHICH FLOWS TO THE DINING ROOM AND LIVING ROOM...THERE ARE 3 BEDROOMS AND A FULL BATH ON THE MAIN LEVEL. THE PRIMARY BEDROOM IS ACCESSIBLE FROM THE FULL BATH. EXQUISITE HARDWOOD FLOORING THROUGHOUT MAIN LEVEL ROOMS. THE SPACIOUS LOWER LEVEL FAMILY ROOM HAS TILED FLOORING AND A 1/2 BATH THAT INCLUDES THE LAUNDRY-WASHER/DRYER. THE SCREENED IN PORCH OFF THE KITCHEN LEADS TO THE DECK, BACKYARD AND PATIO-IDEAL FOR OUTDOOR ENTERTAINING. THE BACKYARD IS FULLY FENCED AND TERRACED. THE YARD IS ADORNED WITH A VEGETABLE AND FLOWER GARDEN. STAIRS LEAD TO THE 2ND YARD ABOVE OFFERING A TRANQUIL SPACE TO ENJOY NATURE. CLOSE ACCESS TO MERRITT PKWY, RTE 8, SHOPPING AND DINING!!
Zillow last checked: 8 hours ago
Listing updated: December 20, 2023 at 12:43pm
Listed by:
Belinda A. Memoli 203-521-9715,
Memoli&Memoli Real Estate,LLC 203-913-1743
Bought with:
Kenny Zerella, RES.0791957
William Raveis Real Estate
Source: Smart MLS,MLS#: 170603211
Facts & features
Interior
Bedrooms & bathrooms
- Bedrooms: 3
- Bathrooms: 2
- Full bathrooms: 1
- 1/2 bathrooms: 1
Primary bedroom
- Features: Ceiling Fan(s), Full Bath
- Level: Main
Bedroom
- Features: Hardwood Floor
- Level: Main
Bedroom
- Features: Hardwood Floor
- Level: Main
Dining room
- Features: Hardwood Floor
- Level: Main
Family room
- Features: Half Bath, Tile Floor
- Level: Lower
Kitchen
- Features: Granite Counters, Tile Floor
- Level: Main
Living room
- Features: Hardwood Floor
- Level: Main
Heating
- Baseboard, Oil
Cooling
- None
Appliances
- Included: Oven/Range, Microwave, Refrigerator, Dishwasher, Washer, Dryer, Water Heater
- Laundry: Lower Level
Features
- Basement: Finished
- Attic: Pull Down Stairs
- Has fireplace: No
Interior area
- Total structure area: 1,700
- Total interior livable area: 1,700 sqft
- Finished area above ground: 1,220
- Finished area below ground: 480
Property
Parking
- Total spaces: 2
- Parking features: Attached, Garage Door Opener, Private, Asphalt
- Attached garage spaces: 2
- Has uncovered spaces: Yes
Features
- Patio & porch: Deck, Patio, Screened
- Fencing: Partial
Lot
- Size: 0.51 Acres
- Features: Cul-De-Sac, Cleared, Landscaped
Details
- Parcel number: 290329
- Zoning: R-3
Construction
Type & style
- Home type: SingleFamily
- Architectural style: Ranch
- Property subtype: Single Family Residence
Materials
- Shake Siding, Wood Siding
- Foundation: Concrete Perimeter, Raised
- Roof: Asphalt
Condition
- New construction: No
- Year built: 1978
Utilities & green energy
- Sewer: Septic Tank
- Water: Public
Community & neighborhood
Community
- Community features: Medical Facilities, Playground
Location
- Region: Shelton
HOA & financial
HOA
- Has HOA: Yes
- HOA fee: $500 annually
- Services included: Snow Removal
Price history
| Date | Event | Price |
|---|---|---|
| 12/20/2023 | Sold | $435,000+0%$256/sqft |
Source: | ||
| 11/29/2023 | Pending sale | $434,900$256/sqft |
Source: | ||
| 11/11/2023 | Contingent | $434,900$256/sqft |
Source: | ||
| 11/8/2023 | Price change | $434,900-4.4%$256/sqft |
Source: | ||
| 10/25/2023 | Listed for sale | $454,900+224.9%$268/sqft |
Source: | ||
Public tax history
| Year | Property taxes | Tax assessment |
|---|---|---|
| 2025 | $5,210 -1.9% | $276,850 |
| 2024 | $5,310 +9.8% | $276,850 |
| 2023 | $4,837 | $276,850 |
Find assessor info on the county website
Neighborhood: 06484
Nearby schools
GreatSchools rating
- NALong Hill SchoolGrades: K-3Distance: 1.2 mi
- 3/10Intermediate SchoolGrades: 7-8Distance: 3.6 mi
- 7/10Shelton High SchoolGrades: 9-12Distance: 3.9 mi

Get pre-qualified for a loan
At Zillow Home Loans, we can pre-qualify you in as little as 5 minutes with no impact to your credit score.An equal housing lender. NMLS #10287.
Sell for more on Zillow
Get a free Zillow Showcase℠ listing and you could sell for .
$551,300
2% more+ $11,026
With Zillow Showcase(estimated)
$562,326
