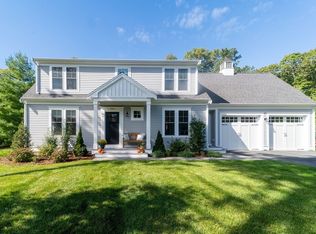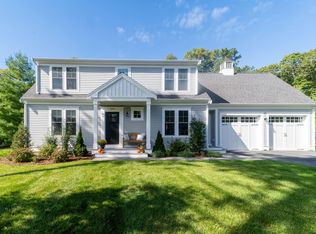Sold for $1,150,000 on 05/24/23
$1,150,000
9 Tudor Terrace, Mashpee, MA 02649
3beds
2,074sqft
Single Family Residence
Built in 2022
0.69 Acres Lot
$1,171,800 Zestimate®
$554/sqft
$3,752 Estimated rent
Home value
$1,171,800
$1.10M - $1.24M
$3,752/mo
Zestimate® history
Loading...
Owner options
Explore your selling options
What's special
Better-Than-New! Beautifully designed, Pleasantwood Homes built, this 2022 home has been further customized: California Closets, extended Patio, and more! You'll love the Open Floor Plan, nicely detailed Cathedral Ceiling, white Kitchen with Quartz Countertops and Island, Stainless Steel appliances, Gas Fireplace, and farmhouse flair of this custom home. The Primary Bedroom Suite offers walk-in closet, tile shower, and double vanity. On the opposite side is the Guest Wing, with 2 Bedrooms and a nicely appointed Full Bathroom. Hardwood Floors throughout, beautiful lighting, custom ceilings in the Living Room. Other recent improvements include: Kitchen backsplash & Hood, Pot-filler, 500 SF of extended Patio, handsome vinyl Fence and Gate, 30amp plug for RV, extra plugs in Garage for appliance and work bench, 22 trees removed from backyard. Lawn Irrigation. Full Basement ready for finishing if you desire. Great location, whistle clean, and ready for you :-)
Zillow last checked: 8 hours ago
Listing updated: September 03, 2024 at 09:05pm
Listed by:
Chuck Tuttle 508-367-8800,
William Raveis Real Estate & Home Services
Bought with:
Marcia Prette, 9567315
Keller Williams Realty
Source: CCIMLS,MLS#: 22205798
Facts & features
Interior
Bedrooms & bathrooms
- Bedrooms: 3
- Bathrooms: 3
- Full bathrooms: 2
- 1/2 bathrooms: 1
- Main level bathrooms: 3
Primary bedroom
- Description: Flooring: Wood
- Features: Walk-In Closet(s)
- Level: First
Bedroom 2
- Description: Flooring: Wood
- Features: Bedroom 2, Closet
- Level: First
Bedroom 3
- Description: Flooring: Wood
- Features: Bedroom 3, Closet
- Level: First
Kitchen
- Description: Stove(s): Gas
- Features: Upgraded Cabinets, Kitchen Island
- Level: First
Living room
- Description: Fireplace(s): Gas,Flooring: Wood
- Features: Cathedral Ceiling(s)
- Level: First
Heating
- Forced Air
Cooling
- Central Air
Appliances
- Included: Gas Water Heater
Features
- HU Cable TV, Recessed Lighting
- Flooring: Hardwood, Tile, Wood
- Basement: Bulkhead Access,Interior Entry,Full
- Has fireplace: No
- Fireplace features: Gas
Interior area
- Total structure area: 2,074
- Total interior livable area: 2,074 sqft
Property
Parking
- Total spaces: 4
- Parking features: Garage - Attached, Open
- Attached garage spaces: 2
- Has uncovered spaces: Yes
Features
- Stories: 1
- Exterior features: Private Yard, Underground Sprinkler
Lot
- Size: 0.69 Acres
- Features: Near Golf Course, School, Shopping, House of Worship, Cleared, Level, North of Route 28
Details
- Parcel number: 291700
- Zoning: R5
- Special conditions: None
Construction
Type & style
- Home type: SingleFamily
- Property subtype: Single Family Residence
Materials
- Clapboard, Shingle Siding
- Foundation: Poured
- Roof: Asphalt, Pitched
Condition
- Actual
- New construction: No
- Year built: 2022
Utilities & green energy
- Sewer: Septic Tank
- Water: Well
Community & neighborhood
Location
- Region: Mashpee
Other
Other facts
- Listing terms: Conventional
- Road surface type: Paved
Price history
| Date | Event | Price |
|---|---|---|
| 5/24/2023 | Sold | $1,150,000-3.8%$554/sqft |
Source: | ||
| 4/11/2023 | Pending sale | $1,195,000$576/sqft |
Source: | ||
| 2/6/2023 | Listed for sale | $1,195,000-2%$576/sqft |
Source: | ||
| 12/15/2022 | Listing removed | $1,219,500$588/sqft |
Source: MLS PIN #73056350 Report a problem | ||
| 11/3/2022 | Listed for sale | $1,219,500+19.7%$588/sqft |
Source: | ||
Public tax history
| Year | Property taxes | Tax assessment |
|---|---|---|
| 2025 | $6,092 +8.3% | $920,200 +5.2% |
| 2024 | $5,626 +55.5% | $875,000 +69.5% |
| 2023 | $3,619 +204.6% | $516,300 +255.1% |
Find assessor info on the county website
Neighborhood: 02649
Nearby schools
GreatSchools rating
- 3/10Quashnet SchoolGrades: 3-6Distance: 2.3 mi
- 5/10Mashpee High SchoolGrades: 7-12Distance: 3.2 mi
Schools provided by the listing agent
- District: Mashpee
Source: CCIMLS. This data may not be complete. We recommend contacting the local school district to confirm school assignments for this home.

Get pre-qualified for a loan
At Zillow Home Loans, we can pre-qualify you in as little as 5 minutes with no impact to your credit score.An equal housing lender. NMLS #10287.
Sell for more on Zillow
Get a free Zillow Showcase℠ listing and you could sell for .
$1,171,800
2% more+ $23,436
With Zillow Showcase(estimated)
$1,195,236
