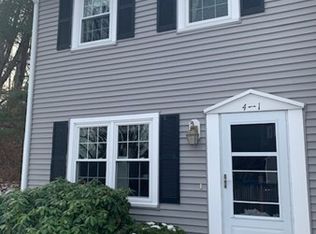Under contract, but the open house today will still be hosted. This is the first unit that has been listed in this tucked away community since 2017, and it has had many updates since it last sold. Harvey vinyl replacement windows (2006), vinyl siding, architectural singled roof (aprox. 2009), granite counter-tops in the kitchen (2011), bathroom updates (2012), boiler (aprox. 2014/2015), kitchen flooring (2016), water heater (2018), freshly painted (2019). Direct access to the upstairs bathroom from the master bedroom. In-unit laundry. Two cars may be able to fit in the garage in tandem. Located on a dead-end cul-de-sac road in an area with plenty of greenery. Superb highway access (290, 395, 90, rt20) can mean less time spent commuting, and more time doing the things that you love. According to HUD, this is the only active FHA approved condominium in desirable Auburn!!
This property is off market, which means it's not currently listed for sale or rent on Zillow. This may be different from what's available on other websites or public sources.
