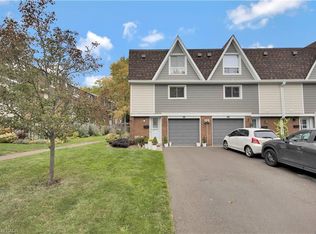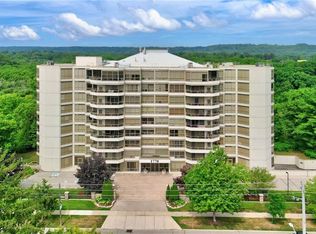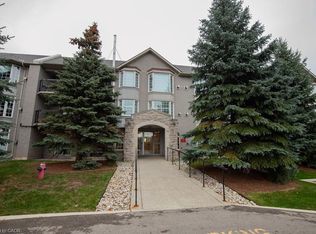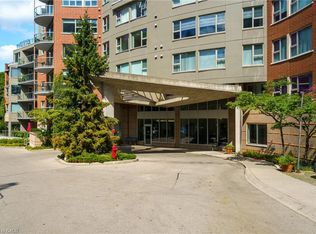9 Trudy Ct, Hamilton, ON L9H 5P6
What's special
- 307 days |
- 6 |
- 0 |
Zillow last checked: 8 hours ago
Listing updated: August 19, 2025 at 12:06am
Adam Consoli, Salesperson,
Right at Home Realty
Facts & features
Interior
Bedrooms & bathrooms
- Bedrooms: 3
- Bathrooms: 2
- Full bathrooms: 1
- 1/2 bathrooms: 1
- Main level bathrooms: 1
Bedroom
- Level: Third
Bedroom
- Level: Third
Other
- Level: Third
Bathroom
- Features: 2-Piece
- Level: Main
Bathroom
- Features: 4-Piece
- Level: Third
Dining room
- Level: Second
Kitchen
- Level: Second
Laundry
- Level: Second
Recreation room
- Features: Walkout to Balcony/Deck
- Level: Main
Utility room
- Level: Main
Heating
- Forced Air
Cooling
- Central Air
Appliances
- Included: Dishwasher, Dryer, Microwave, Range Hood, Refrigerator, Stove, Washer
- Laundry: Laundry Room
Features
- Auto Garage Door Remote(s), Ceiling Fan(s)
- Windows: Window Coverings
- Has fireplace: No
Interior area
- Total structure area: 1,516
- Total interior livable area: 1,516 sqft
- Finished area above ground: 1,516
Video & virtual tour
Property
Parking
- Total spaces: 2
- Parking features: Attached Garage, Front Yard Parking
- Attached garage spaces: 1
- Uncovered spaces: 1
Features
- Frontage type: West
Lot
- Features: Urban, City Lot, Near Golf Course, Greenbelt, Quiet Area, Ravine
Details
- Parcel number: 180120078
- Zoning: RM1 OS
Construction
Type & style
- Home type: Condo
- Architectural style: Two Story
- Property subtype: Condo/Apt Unit, Residential, Condominium
- Attached to another structure: Yes
Materials
- Brick, Vinyl Siding
- Foundation: Block
- Roof: Asphalt Shing
Condition
- 31-50 Years
- New construction: No
Utilities & green energy
- Sewer: Sewer (Municipal)
- Water: Municipal
Community & HOA
Community
- Security: Smoke Detector
HOA
- Has HOA: Yes
- Amenities included: BBQs Permitted
- Services included: Insurance, Building Maintenance, Snow Removal
- HOA fee: C$456 monthly
Location
- Region: Hamilton
Financial & listing details
- Price per square foot: C$421/sqft
- Annual tax amount: C$3,131
- Date on market: 2/12/2025
- Inclusions: Dishwasher, Dryer, Microwave, Range Hood, Refrigerator, Smoke Detector, Stove, Washer, Window Coverings
(905) 637-1700
By pressing Contact Agent, you agree that the real estate professional identified above may call/text you about your search, which may involve use of automated means and pre-recorded/artificial voices. You don't need to consent as a condition of buying any property, goods, or services. Message/data rates may apply. You also agree to our Terms of Use. Zillow does not endorse any real estate professionals. We may share information about your recent and future site activity with your agent to help them understand what you're looking for in a home.
Price history
Price history
| Date | Event | Price |
|---|---|---|
| 3/29/2025 | Pending sale | C$637,500C$421/sqft |
Source: ITSO #40698210 Report a problem | ||
| 3/26/2025 | Contingent | C$637,500C$421/sqft |
Source: ITSO #40698210 Report a problem | ||
| 3/23/2025 | Price change | C$637,500-1.9%C$421/sqft |
Source: ITSO #40698210 Report a problem | ||
| 2/12/2025 | Listed for sale | C$649,999C$429/sqft |
Source: ITSO #40698210 Report a problem | ||
Public tax history
Public tax history
Tax history is unavailable.Climate risks
Neighborhood: Creighton
Nearby schools
GreatSchools rating
No schools nearby
We couldn't find any schools near this home.
Schools provided by the listing agent
- Elementary: William Osler
- High: Dundas Valley
Source: ITSO. This data may not be complete. We recommend contacting the local school district to confirm school assignments for this home.
- Loading



