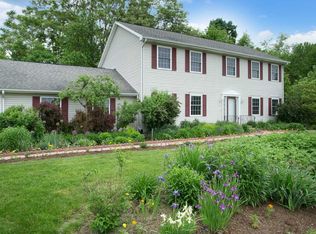You'll love the new (sigh) Kitchen, and modern bathrooms in this very chic four bedroom two and a half bath Linden Acres Red Hook home. Large windows welcome abundant light in every room. Gleaming hardwood floors. Rooms are large with open floor plan concept. Well maintained. Very private fenced backyard with attached two car garage. Newer roof and boiler. Mother daughter potential if needed. Minutes to Town, Bard College, and Amtrak.
This property is off market, which means it's not currently listed for sale or rent on Zillow. This may be different from what's available on other websites or public sources.
