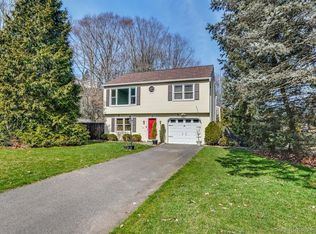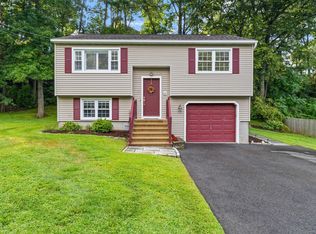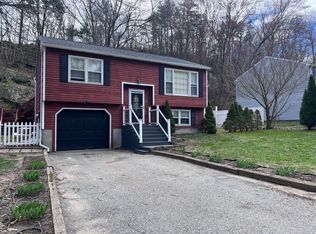Sold for $390,000 on 07/19/24
$390,000
9 Trolley Bridge Road, Shelton, CT 06484
2beds
1,491sqft
Single Family Residence
Built in 1990
0.28 Acres Lot
$424,900 Zestimate®
$262/sqft
$2,646 Estimated rent
Home value
$424,900
$378,000 - $476,000
$2,646/mo
Zestimate® history
Loading...
Owner options
Explore your selling options
What's special
Wonderful opportunity to own this Raised Ranch on a peaceful cul-de-sac in Shelton! Main level features a large country kitchen with access to the expansive deck overlooking beautiful private fenced lot, living room with bay window, 2 generous sized bedrooms and a full bath. Lower level features a front to back family room with fireplace, sliders to private covered deck, laundry room/half bath and access to the oversized one car garage. Updates include newer heating system, central air, roof, Anderson windows and deck. Home has hardwood flooring in living room and bedrooms, tiled floors In kitchen, baths and lower level. This wonderful home is complete with great closets and storage spaces inside and out is completely fenced, has maintenance free vinyl siding and is serviced with city water, sewer and natural gas. Enjoy all of the conveniences Shelton has to offer. Conveniently located with a short commute to the Merritt Parkway, Route 8, schools, various parks and trails, Housatonic River and Sunnyside Park boat ramps, farmer's market, Shelton river walk, restaurants and recreation for all.
Zillow last checked: 8 hours ago
Listing updated: October 01, 2024 at 12:06am
Listed by:
Sue Varrone 203-767-6216,
Coldwell Banker Realty 203-452-3700
Bought with:
Rosania Melo, RES.0810132
Century 21 Scala Group
Source: Smart MLS,MLS#: 24019089
Facts & features
Interior
Bedrooms & bathrooms
- Bedrooms: 2
- Bathrooms: 2
- Full bathrooms: 1
- 1/2 bathrooms: 1
Primary bedroom
- Features: Ceiling Fan(s), Hardwood Floor
- Level: Main
Bedroom
- Features: Ceiling Fan(s), Hardwood Floor
- Level: Main
Family room
- Features: Fireplace, Half Bath, Sliders, Tile Floor
- Level: Lower
Kitchen
- Features: Ceiling Fan(s), Tile Floor
- Level: Main
Living room
- Features: Bay/Bow Window, Ceiling Fan(s), Hardwood Floor
- Level: Main
Heating
- Hot Water, Natural Gas
Cooling
- Ceiling Fan(s), Central Air
Appliances
- Included: Gas Range, Microwave, Refrigerator, Dishwasher, Washer, Dryer, Gas Water Heater, Water Heater
- Laundry: Lower Level
Features
- Basement: Full,Storage Space,Finished,Garage Access,Interior Entry
- Attic: Storage,Pull Down Stairs
- Number of fireplaces: 1
Interior area
- Total structure area: 1,491
- Total interior livable area: 1,491 sqft
- Finished area above ground: 945
- Finished area below ground: 546
Property
Parking
- Total spaces: 1
- Parking features: Attached
- Attached garage spaces: 1
Features
- Patio & porch: Deck
Lot
- Size: 0.28 Acres
- Features: Few Trees, Level
Details
- Additional structures: Shed(s)
- Parcel number: 288903
- Zoning: R-3
Construction
Type & style
- Home type: SingleFamily
- Architectural style: Ranch
- Property subtype: Single Family Residence
Materials
- Vinyl Siding
- Foundation: Concrete Perimeter, Raised
- Roof: Asphalt
Condition
- New construction: No
- Year built: 1990
Utilities & green energy
- Sewer: Public Sewer
- Water: Public
Community & neighborhood
Community
- Community features: Golf, Library, Park, Playground, Shopping/Mall
Location
- Region: Shelton
Price history
| Date | Event | Price |
|---|---|---|
| 7/19/2024 | Sold | $390,000+0.3%$262/sqft |
Source: | ||
| 7/14/2024 | Pending sale | $389,000$261/sqft |
Source: | ||
| 6/8/2024 | Price change | $389,000-2.5%$261/sqft |
Source: | ||
| 5/23/2024 | Listed for sale | $399,000+81.4%$268/sqft |
Source: | ||
| 8/28/2018 | Sold | $220,000-13.7%$148/sqft |
Source: Public Record Report a problem | ||
Public tax history
| Year | Property taxes | Tax assessment |
|---|---|---|
| 2025 | $4,203 -1.9% | $223,300 |
| 2024 | $4,283 +9.8% | $223,300 |
| 2023 | $3,901 | $223,300 |
Find assessor info on the county website
Neighborhood: 06484
Nearby schools
GreatSchools rating
- 6/10Perry Hill Elementary SchoolGrades: 5-6Distance: 1.1 mi
- 3/10Intermediate SchoolGrades: 7-8Distance: 2.1 mi
- 7/10Shelton High SchoolGrades: 9-12Distance: 2.2 mi
Schools provided by the listing agent
- Middle: Shelton,Perry Hill
- High: Shelton
Source: Smart MLS. This data may not be complete. We recommend contacting the local school district to confirm school assignments for this home.

Get pre-qualified for a loan
At Zillow Home Loans, we can pre-qualify you in as little as 5 minutes with no impact to your credit score.An equal housing lender. NMLS #10287.
Sell for more on Zillow
Get a free Zillow Showcase℠ listing and you could sell for .
$424,900
2% more+ $8,498
With Zillow Showcase(estimated)
$433,398

