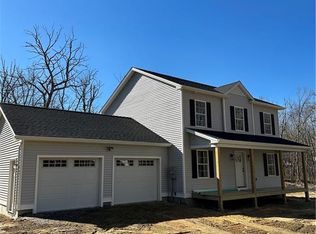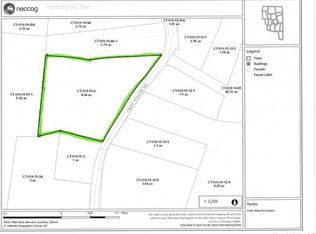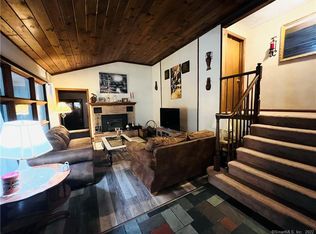Sold for $300,000
$300,000
9 Tripp Hollow Road, Brooklyn, CT 06234
2beds
1,050sqft
Single Family Residence
Built in 1950
3.79 Acres Lot
$314,400 Zestimate®
$286/sqft
$1,885 Estimated rent
Home value
$314,400
$239,000 - $415,000
$1,885/mo
Zestimate® history
Loading...
Owner options
Explore your selling options
What's special
This charming Cape-style home features two cozy bedrooms, a spacious kitchen-dining area with a large bay window, and a four-season room. The downstairs has two additional rooms that can be used as a bedroom or office. The second floor hosts the two main bedrooms. The home is situated on 3.79 acres, complete with a sizable detached building that can house a car and serve as a workshop. The lower level of the building could be used for small farm animals or extra storage space. Efficiently heated with a wood stove in the kitchen-dining area and two propane wall units on the first floor, the home also has supplemental electric heat on the second floor. Located conveniently close to Route 6 and shopping, this home also boasts a recently installed propane heater in the kitchen-dining area. Seller and Listing Agent are related. Seller requires closing date of late April or early May. seller has a new manufactured home currently being built with an approx. move in date of late April or early May.
Zillow last checked: 8 hours ago
Listing updated: April 28, 2025 at 01:34pm
Listed by:
Peter P. Baker 860-634-7298,
RE/MAX Bell Park Realty 860-774-7600
Bought with:
Alexcia Merritt, RES.0812879
RE/MAX Bell Park Realty
Source: Smart MLS,MLS#: 24074782
Facts & features
Interior
Bedrooms & bathrooms
- Bedrooms: 2
- Bathrooms: 1
- Full bathrooms: 1
Primary bedroom
- Level: Upper
Bedroom
- Level: Upper
Dining room
- Level: Main
Living room
- Level: Main
Heating
- Baseboard, Gas on Gas, Wall Unit, Wood/Coal Stove, Electric, Propane, Wood
Cooling
- Wall Unit(s), Window Unit(s)
Appliances
- Included: Gas Range, Microwave, Refrigerator, Washer, Water Heater
- Laundry: Main Level
Features
- Basement: Partial,Dirt Floor
- Attic: Access Via Hatch
- Has fireplace: No
Interior area
- Total structure area: 1,050
- Total interior livable area: 1,050 sqft
- Finished area above ground: 1,050
Property
Parking
- Total spaces: 1
- Parking features: Barn, Detached
- Garage spaces: 1
Lot
- Size: 3.79 Acres
- Features: Few Trees, Wooded
Details
- Parcel number: 2389489
- Zoning: RA
Construction
Type & style
- Home type: SingleFamily
- Architectural style: Cape Cod
- Property subtype: Single Family Residence
Materials
- Vinyl Siding
- Foundation: Block, Concrete Perimeter
- Roof: Asphalt
Condition
- New construction: No
- Year built: 1950
Utilities & green energy
- Sewer: Septic Tank
- Water: Well
Community & neighborhood
Location
- Region: Brooklyn
- Subdivision: Brooklyn Center
Price history
| Date | Event | Price |
|---|---|---|
| 4/28/2025 | Sold | $300,000+0.3%$286/sqft |
Source: | ||
| 2/25/2025 | Pending sale | $299,000$285/sqft |
Source: | ||
| 2/22/2025 | Listed for sale | $299,000$285/sqft |
Source: | ||
Public tax history
| Year | Property taxes | Tax assessment |
|---|---|---|
| 2025 | $3,922 +21.2% | $168,450 +53.8% |
| 2024 | $3,235 +3.3% | $109,500 |
| 2023 | $3,132 +4.1% | $109,500 |
Find assessor info on the county website
Neighborhood: 06234
Nearby schools
GreatSchools rating
- 4/10Brooklyn Elementary SchoolGrades: PK-4Distance: 2.3 mi
- 5/10Brooklyn Middle SchoolGrades: 5-8Distance: 2.3 mi
Get pre-qualified for a loan
At Zillow Home Loans, we can pre-qualify you in as little as 5 minutes with no impact to your credit score.An equal housing lender. NMLS #10287.
Sell with ease on Zillow
Get a Zillow Showcase℠ listing at no additional cost and you could sell for —faster.
$314,400
2% more+$6,288
With Zillow Showcase(estimated)$320,688


