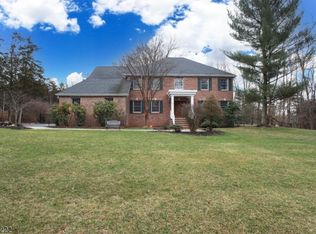
Closed
Street View
$1,117,000
9 Trimmer Rd, Readington Twp., NJ 08833
4beds
4baths
--sqft
Single Family Residence
Built in 1991
3.37 Acres Lot
$1,164,900 Zestimate®
$--/sqft
$5,613 Estimated rent
Home value
$1,164,900
$1.05M - $1.29M
$5,613/mo
Zestimate® history
Loading...
Owner options
Explore your selling options
What's special
Zillow last checked: 15 hours ago
Listing updated: June 12, 2025 at 08:34am
Listed by:
Melissa Reynolds 908-766-0085,
Keller Williams Towne Square Real
Bought with:
Lynn Farrell
Bhhs Fox & Roach
Source: GSMLS,MLS#: 3955458
Facts & features
Price history
| Date | Event | Price |
|---|---|---|
| 6/12/2025 | Sold | $1,117,000+14.1% |
Source: | ||
| 4/18/2025 | Pending sale | $979,000 |
Source: | ||
| 4/10/2025 | Listed for sale | $979,000+14.7% |
Source: | ||
| 6/5/2008 | Sold | $853,250-8.7% |
Source: Public Record Report a problem | ||
| 4/6/2008 | Listed for sale | $934,500+0.5% |
Source: NCI Report a problem | ||
Public tax history
| Year | Property taxes | Tax assessment |
|---|---|---|
| 2025 | $18,347 | $700,000 |
| 2024 | $18,347 -3.2% | $700,000 |
| 2023 | $18,948 +10.6% | $700,000 |
Find assessor info on the county website
Neighborhood: 08833
Nearby schools
GreatSchools rating
- 9/10Whitehouse Elementary SchoolGrades: K-3Distance: 3 mi
- 5/10Readington Middle SchoolGrades: 6-8Distance: 4.7 mi
- 6/10Hunterdon Central High SchoolGrades: 9-12Distance: 10.6 mi
Get a cash offer in 3 minutes
Find out how much your home could sell for in as little as 3 minutes with a no-obligation cash offer.
Estimated market value$1,164,900
Get a cash offer in 3 minutes
Find out how much your home could sell for in as little as 3 minutes with a no-obligation cash offer.
Estimated market value
$1,164,900