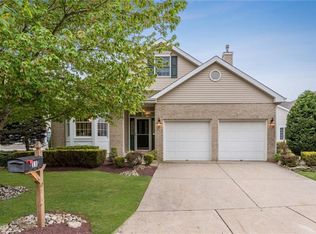Well maintained Manchester model with Library/den, new carpeting/deck off sliders from kitchen with center island/granite/master suite with private bath walk in closet/guest room/laundry room/ enjoy clubhouse with indoor pool/work out room/indoor track/restaurant on site NYC bus close by EZ NJTP exit 8A
This property is off market, which means it's not currently listed for sale or rent on Zillow. This may be different from what's available on other websites or public sources.
