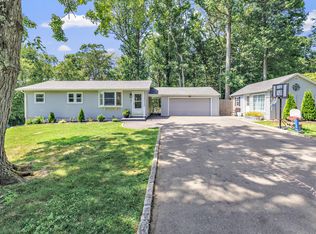Sold for $525,000 on 10/04/24
$525,000
9 Treeland Road, Shelton, CT 06484
3beds
1,558sqft
Single Family Residence
Built in 1960
0.9 Acres Lot
$560,600 Zestimate®
$337/sqft
$3,024 Estimated rent
Home value
$560,600
$499,000 - $628,000
$3,024/mo
Zestimate® history
Loading...
Owner options
Explore your selling options
What's special
Welcome to 9 Treeland Rd. located in the desirable Huntington section of Shelton. Boasting over 1,500 sqft of useable space, 3 ample-sized bedrooms, and 1.5 baths, this delightful split-level home offers a perfect blend of modern convenience and classic charm. As you walk inside the home you are greeted by an open floorplan that gives you access to the living room, dining room and kitchen. The oversized living room boasts beautiful hardwood floors, large windows that allow plenty of natural light to shine in, and access to both the upper level and lower levels of the home. The adjacent dining area seamlessly flows into a well-equipped kitchen with beautiful granite counters, plenty of cabinet space, and views of the meticulously manicured yard/garden. Making your way to the upper level of the home you find 3 ample sized bedrooms and a full bath with tub. All bedrooms have overhead fans/lights, hardwood floors and large closets. The lower level of the home offers many possibilities for use. Some options include a home office, play area, guest room, game room and more. With access to the breezeway that brings you to the front or back yards, this lower level is perfect for gatherings and relaxation. The outdoor space boasts a meticulously maintained backyard with separate vegetable/flower gardens. A new Trex deck is accessible from the dining area and the backyard makes entertaining and relaxing easy! Recent updates include newer mechanicals, trex deck, front patio and more!
Zillow last checked: 8 hours ago
Listing updated: October 07, 2024 at 09:54am
Listed by:
Brendan Carey 203-892-3674,
Carey & Guarrera Real Estate 203-925-0058
Bought with:
Mercedes Petrino, RES.0817076
William Raveis Real Estate
Source: Smart MLS,MLS#: 24039698
Facts & features
Interior
Bedrooms & bathrooms
- Bedrooms: 3
- Bathrooms: 2
- Full bathrooms: 1
- 1/2 bathrooms: 1
Primary bedroom
- Features: Cedar Closet(s), Hardwood Floor
- Level: Upper
Bedroom
- Features: Ceiling Fan(s), Hardwood Floor
- Level: Upper
Bedroom
- Features: Ceiling Fan(s), Hardwood Floor
- Level: Upper
Dining room
- Features: Ceiling Fan(s), Hardwood Floor
- Level: Main
Dining room
- Features: Hardwood Floor
- Level: Main
Family room
- Level: Lower
Kitchen
- Features: Skylight, Granite Counters, Dining Area, Hardwood Floor
- Level: Main
Living room
- Features: Fireplace, Hardwood Floor
- Level: Main
Heating
- Baseboard, Oil
Cooling
- Ceiling Fan(s), Window Unit(s)
Appliances
- Included: Oven/Range, Refrigerator, Washer, Dryer, Water Heater
- Laundry: Lower Level
Features
- Basement: Crawl Space
- Attic: Crawl Space,Access Via Hatch
- Number of fireplaces: 1
Interior area
- Total structure area: 1,558
- Total interior livable area: 1,558 sqft
- Finished area above ground: 1,030
- Finished area below ground: 528
Property
Parking
- Total spaces: 2
- Parking features: Attached
- Attached garage spaces: 2
Features
- Levels: Multi/Split
Lot
- Size: 0.90 Acres
- Features: Few Trees, Landscaped
Details
- Parcel number: 289355
- Zoning: R-1
Construction
Type & style
- Home type: SingleFamily
- Architectural style: Split Level
- Property subtype: Single Family Residence
Materials
- Vinyl Siding
- Foundation: Slab
- Roof: Asphalt
Condition
- New construction: No
- Year built: 1960
Utilities & green energy
- Sewer: Septic Tank
- Water: Well
Community & neighborhood
Location
- Region: Shelton
- Subdivision: Huntington
Price history
| Date | Event | Price |
|---|---|---|
| 10/4/2024 | Sold | $525,000+7.4%$337/sqft |
Source: | ||
| 8/16/2024 | Listed for sale | $489,000$314/sqft |
Source: | ||
Public tax history
| Year | Property taxes | Tax assessment |
|---|---|---|
| 2025 | $4,026 -1.9% | $213,920 |
| 2024 | $4,103 +9.8% | $213,920 |
| 2023 | $3,737 | $213,920 |
Find assessor info on the county website
Neighborhood: 06484
Nearby schools
GreatSchools rating
- 8/10Mohegan SchoolGrades: K-4Distance: 1.1 mi
- 3/10Intermediate SchoolGrades: 7-8Distance: 1.7 mi
- 7/10Shelton High SchoolGrades: 9-12Distance: 1.9 mi

Get pre-qualified for a loan
At Zillow Home Loans, we can pre-qualify you in as little as 5 minutes with no impact to your credit score.An equal housing lender. NMLS #10287.
Sell for more on Zillow
Get a free Zillow Showcase℠ listing and you could sell for .
$560,600
2% more+ $11,212
With Zillow Showcase(estimated)
$571,812