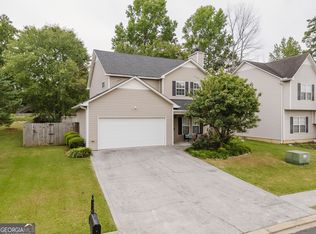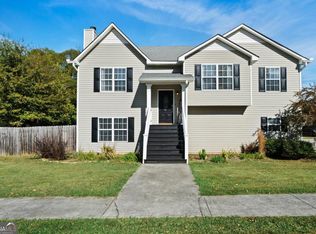Closed
$292,000
9 Treehouse Trl NE, Rome, GA 30165
5beds
2,234sqft
Single Family Residence
Built in 2004
0.25 Acres Lot
$286,800 Zestimate®
$131/sqft
$2,407 Estimated rent
Home value
$286,800
$235,000 - $350,000
$2,407/mo
Zestimate® history
Loading...
Owner options
Explore your selling options
What's special
Discover this beautifully maintained home in the desirable Wood Glen neighborhood of Armuchee! Featuring an inviting layout, the main floor offers an open-concept living and dining area, perfect for entertaining. The spacious kitchen-complete with included appliances-opens to a deck overlooking a fully fenced backyard, ideal for enjoying morning coffee or summer barbecues. On the lower level, you'll find two generously sized bedrooms, a full bath, a convenient separate utility room, and a two-car garage with extra storage space. Step outside to your own private retreat-a large deck and a privacy fenced yard. This home offers the perfect blend of comfort, convenience, and outdoor enjoyment. Don't miss out-schedule your showing today!
Zillow last checked: 8 hours ago
Listing updated: June 02, 2025 at 07:35am
Listed by:
Ivy H Morris 678-687-8198,
Realty One Group Edge
Bought with:
Ken Callaway, 434340
Realty One Group Edge
Source: GAMLS,MLS#: 10493329
Facts & features
Interior
Bedrooms & bathrooms
- Bedrooms: 5
- Bathrooms: 3
- Full bathrooms: 3
Heating
- Central
Cooling
- Central Air
Appliances
- Included: Dishwasher, Microwave, Oven/Range (Combo)
- Laundry: Laundry Closet
Features
- Split Foyer
- Flooring: Carpet, Hardwood, Tile
- Basement: None
- Has fireplace: No
Interior area
- Total structure area: 2,234
- Total interior livable area: 2,234 sqft
- Finished area above ground: 2,234
- Finished area below ground: 0
Property
Parking
- Parking features: Garage Door Opener, Garage
- Has garage: Yes
Features
- Levels: Two
- Stories: 2
Lot
- Size: 0.25 Acres
- Features: Level, Private
Details
- Parcel number: J11Y 409
Construction
Type & style
- Home type: SingleFamily
- Architectural style: Traditional
- Property subtype: Single Family Residence
Materials
- Vinyl Siding
- Roof: Composition
Condition
- Resale
- New construction: No
- Year built: 2004
Utilities & green energy
- Sewer: Public Sewer
- Water: Public
- Utilities for property: Cable Available, Electricity Available, Sewer Connected
Community & neighborhood
Community
- Community features: None
Location
- Region: Rome
- Subdivision: Woodglen
Other
Other facts
- Listing agreement: Exclusive Agency
Price history
| Date | Event | Price |
|---|---|---|
| 5/29/2025 | Sold | $292,000-2.3%$131/sqft |
Source: | ||
| 4/24/2025 | Pending sale | $299,000$134/sqft |
Source: | ||
| 4/5/2025 | Listed for sale | $299,000+93.5%$134/sqft |
Source: | ||
| 12/26/2017 | Listing removed | $154,500$69/sqft |
Source: Ayers Realty, LLC #8294842 Report a problem | ||
| 12/26/2017 | Pending sale | $154,500+6.6%$69/sqft |
Source: Ayers Realty, LLC #8294842 Report a problem | ||
Public tax history
| Year | Property taxes | Tax assessment |
|---|---|---|
| 2024 | $2,984 +9% | $133,520 +14% |
| 2023 | $2,738 +8.5% | $117,152 +15.9% |
| 2022 | $2,524 +16.2% | $101,084 +27% |
Find assessor info on the county website
Neighborhood: 30165
Nearby schools
GreatSchools rating
- NAGlenwood Primary SchoolGrades: PK-2Distance: 0.3 mi
- 9/10Armuchee High SchoolGrades: 7-12Distance: 1.8 mi
- NAArmuchee Elementary SchoolGrades: PK-2Distance: 3.3 mi
Schools provided by the listing agent
- Elementary: Armuchee
- Middle: Armuchee
- High: Armuchee
Source: GAMLS. This data may not be complete. We recommend contacting the local school district to confirm school assignments for this home.
Get pre-qualified for a loan
At Zillow Home Loans, we can pre-qualify you in as little as 5 minutes with no impact to your credit score.An equal housing lender. NMLS #10287.

