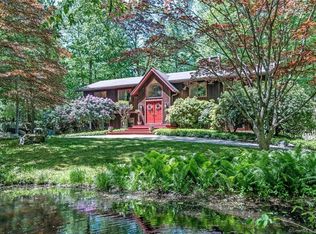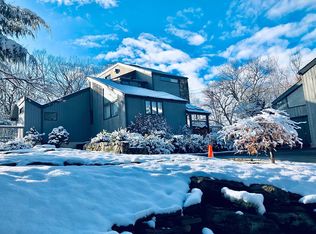Rehabbers, Investors, Contractors, Buyers, TAKE NOTE... customize this Contemporary home set in a spectacular natural setting in Weston. The possibilities are endless to bring this glorious home, which sustained some fire, smoke & water damage earlier this year, back to it's original dramatic grandeur. Dozens of massive windows, vaulted ceilings, exposed beams and a wrap-around 1000+ sqft deck offer fabulous entertaining space surrounded by nature. Inside, the home features a large eat-in Kitchen, Dining Room, Living Room and vaulted Great Room w/ fireplace and multiple sliding doors opening to deck. Upstairs the Master Bedroom Suite offers a full bath & walk-in closet plus 3 more generous Bedrooms plus a full bathroom; all sheet-rock on 2F has already been removed allowing a "blank slate" to recreate/ redesign to fit your specific wants & needs. The finished lower level offers an open floor plan, perfect for a home office, playroom, or workshop plus walk-out entrance to the yard. Two-car attached garage round out this diamond-in-the-rough set on over 2-acres. Please use caution when touring the home. House & property are being sold in As-Is condition. Come take a look today (please bring flashlight, power is off) & see ALL the possibilities that make this property a unique opportunity.
This property is off market, which means it's not currently listed for sale or rent on Zillow. This may be different from what's available on other websites or public sources.


