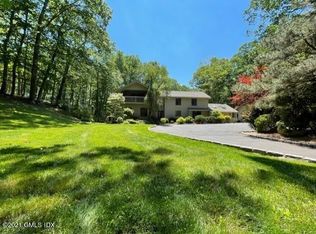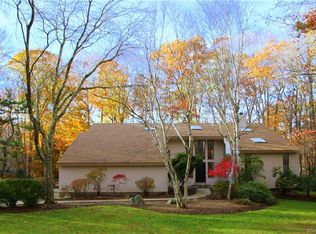Incredible value in Weston! Situated at the end of a popular cul-de-sac, this home offers privacy but also a social aspect if one wishes. Many games of basketball are played in the cul-de-sac, a great way to move in and make friends easily. The contemporary design brings the outdoors in with walls of sliding glass doors and large windows. The open floor plan is just what today's buyers want, but also has space to spread out and "get away". The many entertaining areas flow into each other seamlessly, and the floor to ceiling stone fireplace is a focal point of the Living Room. The bright, white Kitchen was recently remodeled with new granite counters, backsplash, fixtures and cooktop. The first floor bedroom & full bathroom is private from the other bedrooms upstairs, perfect for guests or in-laws. The Master Bedroom has a large walk-in closet and two full bathrooms. An additional full bathroom, just completely renovated, is located in the upstairs hallway for the other three bedrooms. A fabulous first floor gym overlooks the woods, offering a peaceful place to work out or do yoga - no excuses! The walkout lower level is finished and has another almost 800 square feet of living space, including a fireplace. Recent improvements include refinishing hardwood floors, extensive interior painting, new carpet in the basement, and a brand new driveway. Current roof to be replaced prior to closing. Move in, unpack, & enjoy summer in this beautiful home w/ Westport beach rights!
This property is off market, which means it's not currently listed for sale or rent on Zillow. This may be different from what's available on other websites or public sources.


