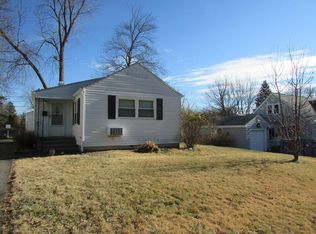Desireable area off Hamilton and Grafton St. Versatile floor plan. Dining room has been converted to large bedroom with closet, however, per owner you can remove the sheetrock and open it up to expose the archway that connects to the living room with beautiful corner brick fireplace. Large kitchen with step down dining area with sliders to deck and very nice level yard. Bath has double wide shower Utilities costs: Electric $ 756.33 Gas $ 1254.33
This property is off market, which means it's not currently listed for sale or rent on Zillow. This may be different from what's available on other websites or public sources.
