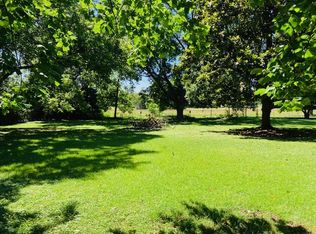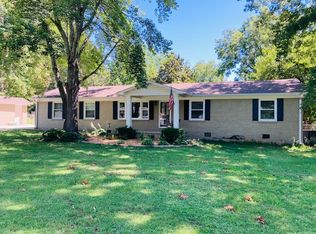Closed
$389,000
9 Town Rd, Fayetteville, TN 37334
3beds
1,878sqft
Single Family Residence, Residential
Built in 2025
1.4 Acres Lot
$398,900 Zestimate®
$207/sqft
$2,052 Estimated rent
Home value
$398,900
$235,000 - $678,000
$2,052/mo
Zestimate® history
Loading...
Owner options
Explore your selling options
What's special
UPDATED PICS TO FOLLOW AT COMPLETION! NEW CONSTRUCTION WITH ALL THE UPGRADES! 9FOOT CEILINGS, GRANITE, COVERED FRONT AND BACK PORCHES, 1.4ACRES, SEPARATE his/her VANITIES, CUSTOM SHOWER, MASSIVE BUTLERS PANTRY, GRANITE IN LAUNDRY, SEPARATE OFFICE WITH WALK-IN CLOSET, OVERSIZED AND EXTENDED GARAGE, STAINLESS APPLIANCE PACKAGE INCLUDES REFRIGERATOR
Zillow last checked: 8 hours ago
Listing updated: May 21, 2025 at 04:04pm
Listing Provided by:
Olen Steve Mitchell 931-625-0478,
Leading Edge Real Estate Group
Bought with:
Alyssa Roland / The Tnt Group, 343347
RE/MAX Celebration
Source: RealTracs MLS as distributed by MLS GRID,MLS#: 2821359
Facts & features
Interior
Bedrooms & bathrooms
- Bedrooms: 3
- Bathrooms: 2
- Full bathrooms: 2
- Main level bedrooms: 3
Bedroom 1
- Features: Suite
- Level: Suite
- Area: 210 Square Feet
- Dimensions: 15x14
Bedroom 2
- Features: Walk-In Closet(s)
- Level: Walk-In Closet(s)
- Area: 132 Square Feet
- Dimensions: 12x11
Bedroom 3
- Features: Walk-In Closet(s)
- Level: Walk-In Closet(s)
- Area: 132 Square Feet
- Dimensions: 12x11
Dining room
- Features: Combination
- Level: Combination
- Area: 156 Square Feet
- Dimensions: 12x13
Kitchen
- Area: 182 Square Feet
- Dimensions: 13x14
Living room
- Area: 300 Square Feet
- Dimensions: 20x15
Heating
- Central
Cooling
- Central Air
Appliances
- Included: Electric Oven, Oven, Dishwasher, Microwave, Refrigerator, Stainless Steel Appliance(s)
Features
- Ceiling Fan(s), Extra Closets, Open Floorplan, Pantry, Walk-In Closet(s), Primary Bedroom Main Floor, Kitchen Island
- Flooring: Carpet, Tile
- Basement: Crawl Space
- Number of fireplaces: 1
- Fireplace features: Gas
Interior area
- Total structure area: 1,878
- Total interior livable area: 1,878 sqft
- Finished area above ground: 1,878
Property
Parking
- Total spaces: 2
- Parking features: Garage Door Opener, Garage Faces Front
- Attached garage spaces: 2
Features
- Levels: One
- Stories: 1
- Patio & porch: Porch, Covered
Lot
- Size: 1.40 Acres
- Features: Level
Details
- Special conditions: Standard
Construction
Type & style
- Home type: SingleFamily
- Architectural style: Traditional
- Property subtype: Single Family Residence, Residential
Materials
- Vinyl Siding
- Roof: Shingle
Condition
- New construction: Yes
- Year built: 2025
Utilities & green energy
- Sewer: Septic Tank
- Water: Public
- Utilities for property: Water Available
Community & neighborhood
Location
- Region: Fayetteville
- Subdivision: Lakeview
Price history
| Date | Event | Price |
|---|---|---|
| 5/21/2025 | Sold | $389,000+2.6%$207/sqft |
Source: | ||
| 4/24/2025 | Pending sale | $379,000$202/sqft |
Source: | ||
| 4/24/2025 | Contingent | $379,000$202/sqft |
Source: | ||
| 4/23/2025 | Listed for sale | $379,000$202/sqft |
Source: | ||
Public tax history
Tax history is unavailable.
Neighborhood: 37334
Nearby schools
GreatSchools rating
- 5/10Highland Rim Elementary SchoolGrades: PK-8Distance: 1.7 mi
- 6/10Lincoln County High SchoolGrades: 9-12Distance: 4.9 mi
Schools provided by the listing agent
- Elementary: Highland Rim Elementary
- Middle: Lincoln Central Academy
- High: Lincoln County High School
Source: RealTracs MLS as distributed by MLS GRID. This data may not be complete. We recommend contacting the local school district to confirm school assignments for this home.

Get pre-qualified for a loan
At Zillow Home Loans, we can pre-qualify you in as little as 5 minutes with no impact to your credit score.An equal housing lender. NMLS #10287.
Sell for more on Zillow
Get a free Zillow Showcase℠ listing and you could sell for .
$398,900
2% more+ $7,978
With Zillow Showcase(estimated)
$406,878
