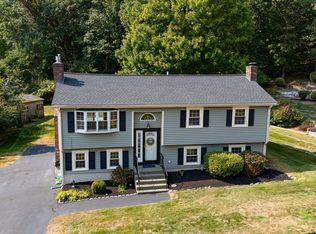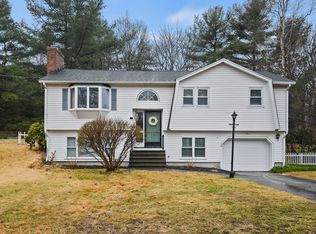Check off your home wish list: Fox Hill split entry ideally situated on a cul-de-sac surrounded by conservation land. Updated with 4 bedrooms and 2 full baths. First floor features a large eat in kitchen with granite countertops, gas cooking, roomy sunlit living room with fireplace, recessed lighting and hardwood flooring throughout first floor. Lower level includes office, generous size family room with new carpet, full bath, laundry room and walk out to backyard. Many quality updates including: bay window, interior doors, newer furnace, hot water heater and electrical box. Spacious composite deck overlooking large flat, manicured and private lot. Well maintained exterior. Four off street parking spots. Nearby walking trails, close to shopping, parks, restaurants, schools, medical, major highways. Showings start immediately. All offers due 6PM Tuesday, June 19.
This property is off market, which means it's not currently listed for sale or rent on Zillow. This may be different from what's available on other websites or public sources.

