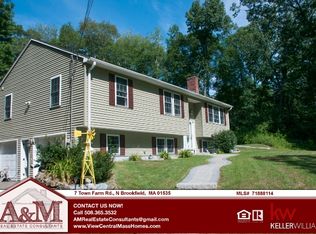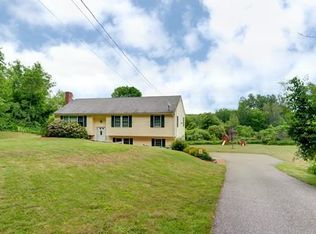Sold for $465,000
$465,000
9 Town Farm Rd, North Brookfield, MA 01535
3beds
1,728sqft
Single Family Residence
Built in 1999
2.72 Acres Lot
$483,200 Zestimate®
$269/sqft
$3,020 Estimated rent
Home value
$483,200
$449,000 - $522,000
$3,020/mo
Zestimate® history
Loading...
Owner options
Explore your selling options
What's special
Welcome to 9 Town Farm Rd! Step inside and you will find yourself in the heart of the home; the kitchen. The kitchen boasts gorgeous wide plank wood floors and stainless steel appliances and flows right into the adjoining dining room, which offers plenty of space to host friends & family. The living room is centered around a cozy fireplace with wood stove. Upstairs, a spacious primary bedroom awaits with cathedral ceilings and a walk-in closet. An oversized bathroom and the 2 remaining bedrooms complete the second level. Additional space in the basement is a blank canvas for your ideas; make it into a playroom, home gym, you name it! Maximize energy savings with OWNED solar (solar loan to be paid off at closing) and peace of mind knowing that a new roof was installed in 2022. Nestled on 2.72 acres of tree-line private land you’ll enjoy spending time outdoors just as much as indoors. Your next chapter starts here!
Zillow last checked: 8 hours ago
Listing updated: November 21, 2025 at 12:56pm
Listed by:
Jim Black Group 774-314-9448,
Real Broker MA, LLC 508-365-3532,
Katelyn Battista 774-230-5749
Bought with:
Monique Frigon
RE/MAX Generations
Source: MLS PIN,MLS#: 73445597
Facts & features
Interior
Bedrooms & bathrooms
- Bedrooms: 3
- Bathrooms: 2
- Full bathrooms: 2
Primary bedroom
- Features: Bathroom - Full, Cathedral Ceiling(s), Ceiling Fan(s), Walk-In Closet(s), Flooring - Laminate
- Level: Second
- Area: 224
- Dimensions: 16 x 14
Bedroom 2
- Features: Closet, Flooring - Vinyl
- Level: Second
- Area: 204
- Dimensions: 17 x 12
Bedroom 3
- Features: Closet, Closet - Double
- Level: Second
- Area: 132
- Dimensions: 12 x 11
Primary bathroom
- Features: Yes
Bathroom 1
- Features: Bathroom - Full, Bathroom - With Tub & Shower, Flooring - Laminate
- Level: First
- Area: 56
- Dimensions: 8 x 7
Bathroom 2
- Features: Bathroom - Full, Bathroom - With Shower Stall, Flooring - Laminate
- Level: Second
- Area: 91
- Dimensions: 13 x 7
Dining room
- Features: Ceiling Fan(s), Flooring - Hardwood
- Level: First
- Area: 216
- Dimensions: 18 x 12
Family room
- Features: Flooring - Vinyl
- Level: Basement
- Area: 440
- Dimensions: 22 x 20
Kitchen
- Features: Flooring - Hardwood, Dining Area, Pantry, Kitchen Island, Breakfast Bar / Nook, Exterior Access, Open Floorplan
- Level: First
- Area: 165
- Dimensions: 15 x 11
Living room
- Features: Wood / Coal / Pellet Stove, Flooring - Vinyl
- Level: First
- Area: 322
- Dimensions: 23 x 14
Heating
- Baseboard, Oil, Wood Stove
Cooling
- Window Unit(s)
Appliances
- Included: Range, Dishwasher, Microwave, Refrigerator, Washer, Dryer
- Laundry: Electric Dryer Hookup, Washer Hookup, In Basement
Features
- Flooring: Vinyl, Laminate, Hardwood
- Basement: Full,Partially Finished,Bulkhead,Radon Remediation System
- Number of fireplaces: 1
Interior area
- Total structure area: 1,728
- Total interior livable area: 1,728 sqft
- Finished area above ground: 1,728
Property
Parking
- Total spaces: 8
- Parking features: Paved Drive, Off Street, Paved
- Uncovered spaces: 8
Features
- Patio & porch: Deck - Wood
- Exterior features: Deck - Wood
Lot
- Size: 2.72 Acres
- Features: Wooded
Details
- Parcel number: M:038 B:00059 L:00090,3676731
- Zoning: 66
Construction
Type & style
- Home type: SingleFamily
- Architectural style: Colonial
- Property subtype: Single Family Residence
Materials
- Frame
- Foundation: Concrete Perimeter
- Roof: Shingle
Condition
- Year built: 1999
Utilities & green energy
- Sewer: Private Sewer
- Water: Private
- Utilities for property: for Electric Range, for Electric Dryer, Washer Hookup
Community & neighborhood
Location
- Region: North Brookfield
Price history
| Date | Event | Price |
|---|---|---|
| 11/21/2025 | Sold | $465,000-2.1%$269/sqft |
Source: MLS PIN #73445597 Report a problem | ||
| 10/20/2025 | Listed for sale | $474,900+45.7%$275/sqft |
Source: MLS PIN #73445597 Report a problem | ||
| 10/8/2020 | Sold | $326,000+0.3%$189/sqft |
Source: Public Record Report a problem | ||
| 8/25/2020 | Pending sale | $325,000$188/sqft |
Source: Buy Rite Home #72707970 Report a problem | ||
| 8/19/2020 | Price change | $325,000-1.5%$188/sqft |
Source: Buy Rite Home #72707970 Report a problem | ||
Public tax history
| Year | Property taxes | Tax assessment |
|---|---|---|
| 2025 | $5,560 +7.1% | $392,400 -0.7% |
| 2024 | $5,189 +5.3% | $395,200 +7.1% |
| 2023 | $4,929 +3.3% | $368,900 +14.9% |
Find assessor info on the county website
Neighborhood: 01535
Nearby schools
GreatSchools rating
- 3/10North Brookfield Elementary SchoolGrades: PK-6Distance: 2 mi
- 3/10North Brookfield High SchoolGrades: 7-12Distance: 2 mi
Get a cash offer in 3 minutes
Find out how much your home could sell for in as little as 3 minutes with a no-obligation cash offer.
Estimated market value$483,200
Get a cash offer in 3 minutes
Find out how much your home could sell for in as little as 3 minutes with a no-obligation cash offer.
Estimated market value
$483,200

