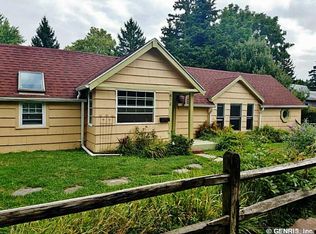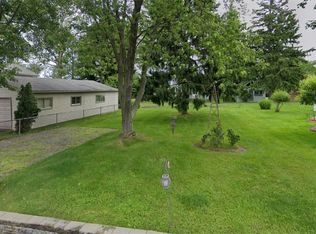Closed
$260,000
9 Tone Ter, Rochester, NY 14617
2beds
1,008sqft
Single Family Residence
Built in 1960
5,227.2 Square Feet Lot
$282,000 Zestimate®
$258/sqft
$1,846 Estimated rent
Home value
$282,000
$257,000 - $307,000
$1,846/mo
Zestimate® history
Loading...
Owner options
Explore your selling options
What's special
This 1960's ranch is just a few steps from Lake Ontario and offers many updates including updated kitchen and main bathroom (with beautiful time), partially finished basement (fully renovated with new stormwater management system and sump) with egress window, second full bath and possible third bedroom (great space for a teen or guest suite). Vinal replacement windows, glass block in the lower lever, 12' x 20' florida room with wall to wall windows to welcome the natural light, detached garage with room for a vehicle and additional storage, small private yard, poured concrete patio connecting the driveway, garage and slider to the three-season room, hardwood floors throughout.
Delayed negotiations: The first review of offers shall be on Monday June 10, 2024 at Noon.
Zillow last checked: 8 hours ago
Listing updated: August 23, 2024 at 02:12pm
Listed by:
Kim L. Romeo 585-544-4513,
Romeo Realty Group Inc.
Bought with:
Elaine E. Pelissier, 30PE0978354
Keller Williams Realty Greater Rochester
Source: NYSAMLSs,MLS#: R1542220 Originating MLS: Rochester
Originating MLS: Rochester
Facts & features
Interior
Bedrooms & bathrooms
- Bedrooms: 2
- Bathrooms: 2
- Full bathrooms: 2
- Main level bathrooms: 1
- Main level bedrooms: 2
Heating
- Gas, Forced Air
Cooling
- Central Air
Appliances
- Included: Appliances Negotiable, Dryer, Free-Standing Range, Freezer, Gas Oven, Gas Range, Gas Water Heater, Microwave, Oven, Refrigerator, Washer
- Laundry: In Basement
Features
- Ceiling Fan(s), Separate/Formal Dining Room, Eat-in Kitchen, Separate/Formal Living Room, Guest Accommodations, Home Office, Sliding Glass Door(s), Natural Woodwork, Bedroom on Main Level, Main Level Primary, Programmable Thermostat
- Flooring: Ceramic Tile, Hardwood, Tile, Varies, Vinyl
- Doors: Sliding Doors
- Windows: Thermal Windows
- Basement: Egress Windows,Full,Partially Finished,Sump Pump
- Has fireplace: No
Interior area
- Total structure area: 1,008
- Total interior livable area: 1,008 sqft
Property
Parking
- Total spaces: 1.5
- Parking features: Detached, Electricity, Garage, Driveway
- Garage spaces: 1.5
Features
- Levels: One
- Stories: 1
- Patio & porch: Patio
- Exterior features: Blacktop Driveway, Patio
- Waterfront features: Beach Access, Lake
- Body of water: Lake Ontario
Lot
- Size: 5,227 sqft
- Dimensions: 60 x 88
- Features: Cul-De-Sac, Residential Lot
Details
- Parcel number: 2634000477400001009100
- Special conditions: Standard
- Other equipment: Generator
Construction
Type & style
- Home type: SingleFamily
- Architectural style: Ranch
- Property subtype: Single Family Residence
Materials
- Aluminum Siding, Steel Siding, Vinyl Siding, Copper Plumbing
- Foundation: Block
- Roof: Asphalt,Shingle
Condition
- Resale
- Year built: 1960
Utilities & green energy
- Electric: Circuit Breakers
- Sewer: Connected
- Water: Connected, Public
- Utilities for property: Cable Available, High Speed Internet Available, Sewer Connected, Water Connected
Community & neighborhood
Location
- Region: Rochester
Other
Other facts
- Listing terms: Cash,Conventional,FHA,VA Loan
Price history
| Date | Event | Price |
|---|---|---|
| 8/23/2024 | Sold | $260,000+38.5%$258/sqft |
Source: | ||
| 6/11/2024 | Pending sale | $187,750$186/sqft |
Source: | ||
| 6/2/2024 | Listed for sale | $187,750$186/sqft |
Source: | ||
Public tax history
| Year | Property taxes | Tax assessment |
|---|---|---|
| 2024 | -- | $167,000 |
| 2023 | -- | $167,000 +50.5% |
| 2022 | -- | $111,000 |
Find assessor info on the county website
Neighborhood: 14617
Nearby schools
GreatSchools rating
- 6/10Colebrook SchoolGrades: K-3Distance: 0.7 mi
- 6/10Dake Junior High SchoolGrades: 7-8Distance: 2.3 mi
- 8/10Irondequoit High SchoolGrades: 9-12Distance: 2.3 mi
Schools provided by the listing agent
- District: West Irondequoit
Source: NYSAMLSs. This data may not be complete. We recommend contacting the local school district to confirm school assignments for this home.

