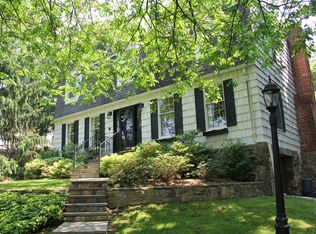Lovely home on a sought-after quiet street in central Greenwich looking for a wonderful family to create memories You can cycle, go for scenic walks and enjoy what this coveted neighborhood offers. North Street School District and minutes from Private and Public schools. Close to downtown Greenwich, trains and parks. This home Elegant and sophisticated has well-appointed public rooms yet beautifully adjoined for private enjoyment as well as important entertaining. There are several options for working from home or studying from home. With high ceilings, gleaming hardwood floors and 3 levels of impressive living space it will serve the next family well.
This property is off market, which means it's not currently listed for sale or rent on Zillow. This may be different from what's available on other websites or public sources.
