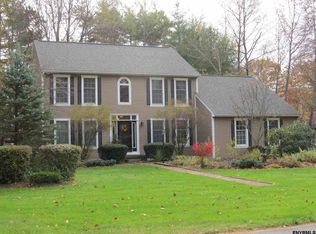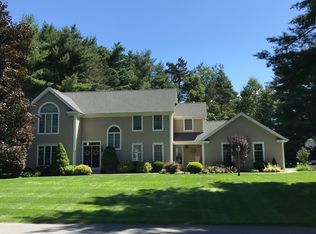Sprawling Georgian Style Colonial on a large corner lot with Western Exposure. Featuring 5 bedrooms 2.5 bath, plus bonus room above garage. 1st floor from the Foyer, has a center hall leading to the formal dining room, formal living, & executive home office with pocket doors, hardwood floors lead to the Kitchen, breakfast room, and family room with floor to cathedral ceiling wood burning fireplace. Sliders lead the enclosed deck and generous backyard. 2 car garage with workshop area, offers access to the mudroom, and full basement. 2020-08-14
This property is off market, which means it's not currently listed for sale or rent on Zillow. This may be different from what's available on other websites or public sources.

