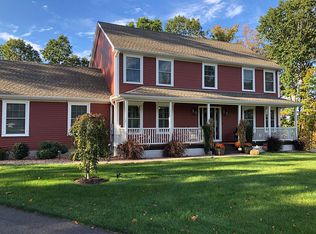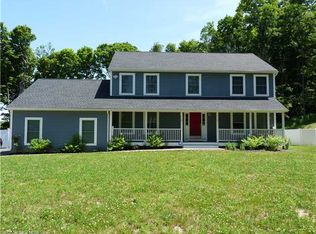Would you like to live in scenic Vermont yet be minutes away from your job in Fairfield or New Haven Counties? Welcome to Oakwood Estates, phase ll of Beacon Falls' newest neighborhood. Located on a cul-de-sac surrounded by nature and trails, these 2240SF colonials on acre PLUS lots, features all of the top end architectural designs, energy efficiencies of todays new standards and all at this amazing value! This home features, granite gourmet kitchen with walk in pantry, tiled master suite with walk in closets, hardwood floors, fireplace,moldings and much more. Let your imagination soar. Prices starting at an amazing value of 369900!!! Call for details. Would you like to live in scenic Vermont yet be minutes away from your job in Fairfield or New Haven Counties! You are 3 minutes to Route 8 north or south 5 minutes to the Train... 15 minutes to Shelton 20 minutes to New Haven 20 Minutes to Bridgeport 25 Minutes to Fairfield
This property is off market, which means it's not currently listed for sale or rent on Zillow. This may be different from what's available on other websites or public sources.

