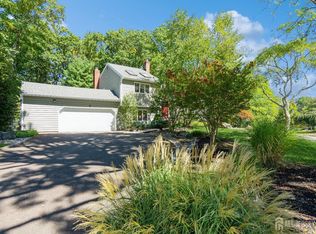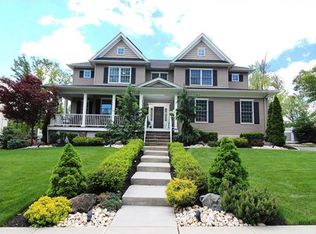Sold for $1,800,000 on 11/08/24
$1,800,000
9 Timber Rd, Edison, NJ 08820
5beds
--sqft
Single Family Residence
Built in ----
0.46 Acres Lot
$1,873,300 Zestimate®
$--/sqft
$6,525 Estimated rent
Home value
$1,873,300
$1.70M - $2.06M
$6,525/mo
Zestimate® history
Loading...
Owner options
Explore your selling options
What's special
Welcome to the epitome of luxury living in the prestigious North Edison neighborhood. Introducing this newly North Facing constructed, custom-built home which spans 4,963 square feet and includes 5 bedrooms, and 6.5 bathrooms, features a 3-car garage complete with one EV charging outlet all situated on roughly 20,000 square feet of land. Step through the grand iron entrance into a foyer highlighted by an impressive staircase and a custom-mantled fireplace. The home is outfitted with custom closets and big size windows that bathe the space in natural light, alongside an oversized deck. The large, open-plan kitchen flows into the family room and is equipped with a high-end touch. Designer cabinetry, a large island with a waterfall countertop, and a pantry. The ground floor also hosts a formal living room, dining room, powder room, and a lavish first-floor bedroom suite. The upper level serves as a private retreat with the primary suite with balcony framed by glass railings, a Master Suite with a spacious shower, a freestanding bathtub, and a tray ceiling. Four additional large bedrooms each with their own en-suite bathrooms and custom closets, provide ample space for family and guests. Additionally, the home includes a fully finished basement with 10-foot ceilings and several entrances. This extraordinary home is also backed by a 10-year builder's warranty. Designed with stunning features and built for a contemporary lifestyle, this home is ready for you to make it yours.
Zillow last checked: 8 hours ago
Listing updated: November 08, 2024 at 07:56am
Listed by:
AMRITPREET KAUR,
REALTYMARK SELECT 855-877-7600,
VISHAL MAHER,
REALTYMARK SELECT
Source: All Jersey MLS,MLS#: 2501830R
Facts & features
Interior
Bedrooms & bathrooms
- Bedrooms: 5
- Bathrooms: 7
- Full bathrooms: 6
- 1/2 bathrooms: 1
Primary bedroom
- Features: Full Bath
Bathroom
- Features: Bidet, Stall Shower and Tub, Jacuzzi-Type
Dining room
- Features: Formal Dining Room
Kitchen
- Features: Kitchen Exhaust Fan, Kitchen Island, Pantry, Eat-in Kitchen, Separate Dining Area
Basement
- Area: 0
Heating
- Forced Air
Cooling
- Central Air, Attic Fan
Appliances
- Included: Dishwasher, Gas Range/Oven, Exhaust Fan, Microwave, Refrigerator, Kitchen Exhaust Fan, Electric Water Heater, Gas Water Heater
Features
- Cathedral Ceiling(s), Central Vacuum, 1 Bedroom, Entrance Foyer, Kitchen, Bath Half, Living Room, Bath Full, Dining Room, Family Room, 4 Bedrooms, Laundry Room, Bath Main, Bath Other, Bath Second, Bath Third, Storage, Attic
- Flooring: See Remarks, Wood
- Basement: Finished, Bath Full, Utility Room, Laundry Facilities
- Number of fireplaces: 1
- Fireplace features: Gas
Interior area
- Total structure area: 0
Property
Parking
- Total spaces: 3
- Parking features: 3 Cars Deep, Asphalt, Circular Driveway, Garage, Attached, Built-In Garage, See Remarks, Driveway
- Attached garage spaces: 3
- Has uncovered spaces: Yes
Features
- Levels: Two
- Stories: 2
- Patio & porch: Deck
- Exterior features: Curbs, Deck, Sidewalk
- Has spa: Yes
- Spa features: Bath
Lot
- Size: 0.46 Acres
- Dimensions: 200.00 x 100.00
- Features: Interior Lot
Details
- Parcel number: 0500643000000066
- Zoning: RA
Construction
Type & style
- Home type: SingleFamily
- Architectural style: Custom Home
- Property subtype: Single Family Residence
Materials
- Roof: Asphalt
Utilities & green energy
- Gas: Natural Gas
- Sewer: Public Sewer
- Water: Public
- Utilities for property: Electricity Connected, See Remarks, Natural Gas Connected
Community & neighborhood
Community
- Community features: Curbs, Sidewalks
Location
- Region: Edison
Other
Other facts
- Ownership: Fee Simple
Price history
| Date | Event | Price |
|---|---|---|
| 11/8/2024 | Sold | $1,800,000 |
Source: | ||
| 10/16/2024 | Pending sale | $1,800,000 |
Source: | ||
| 10/16/2024 | Contingent | $1,800,000 |
Source: | ||
| 9/28/2024 | Listed for sale | $1,800,000+166.7% |
Source: | ||
| 4/17/2023 | Sold | $675,000+2.3% |
Source: | ||
Public tax history
| Year | Property taxes | Tax assessment |
|---|---|---|
| 2025 | $6,878 | $120,000 |
| 2024 | $6,878 -42.9% | $120,000 -43.2% |
| 2023 | $12,056 0% | $211,400 |
Find assessor info on the county website
Neighborhood: Menlo Park
Nearby schools
GreatSchools rating
- 7/10Menlo Park Elementary SchoolGrades: K-5Distance: 0.4 mi
- 7/10Woodrow Wilson Middle SchoolGrades: 6-8Distance: 1.4 mi
- 9/10J P Stevens High SchoolGrades: 9-12Distance: 0.9 mi
Get a cash offer in 3 minutes
Find out how much your home could sell for in as little as 3 minutes with a no-obligation cash offer.
Estimated market value
$1,873,300
Get a cash offer in 3 minutes
Find out how much your home could sell for in as little as 3 minutes with a no-obligation cash offer.
Estimated market value
$1,873,300

