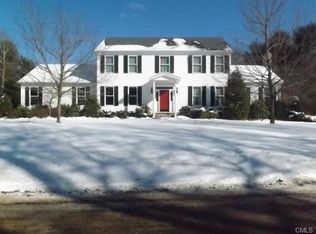For more information on this property, contact William Raveis Real Estate, Mortgage & Insurance at 1-888-699-8876 or contact@raveis.com. TURN-KEY! BEAUTIFULLY UPDATED HOME IN AUNT HACK. HRDWD FLRS, UPDATED BATHS & KITCHEN. ALL THE BELLS & WHISTLES. KITCHEN HAS GRANITE COUNTERS, 2 COOKTOPS, STAINLESS STEEL APPL, WINE REFRIG & DINING AREA W/VIEWS OF THE POOL. DR W/ARCHED DOORWAY TO LR. ENJOY COMING HOME & RELAXING IN YOUR 30X16 MSTR BDR SUITE W/ HRDWD FLOORS, 4 CLOSETS & FULL BATH. ML OFFICE OPENS TO FR W/ FP. A TERRIFIC FLOOR PLAN FOR EVERYDAY LIVING & ENTERTAINING. FULL BASMENT W/ WETBAR, BATH, OFFICE & STORAGE. TOTALLY REMODELED EXTERIOR W/ A RELAXING FRONT PORCH. THE GUNITE HEATED IG POOL HAS EXTENSIVE STONEWORK & LIGHTING. FENCED YARD, SHED & PRIVACY. 2 CAR GARAGE, C/A, SECURITY SYSTEM, WIRED FOR GENERATOR. VIEWS OF RICHTER'S 12TH GREEN. A VERY IMPRESSIVE HOME!!!
This property is off market, which means it's not currently listed for sale or rent on Zillow. This may be different from what's available on other websites or public sources.

