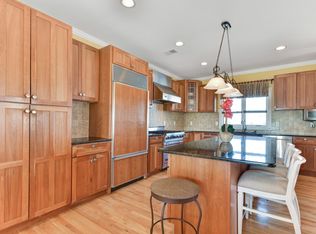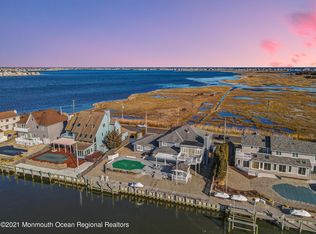Waterfront living at its finest! Positioned between a national wildlife refuge and the Metedeconk River Yacht Club. Located on one of the premier streets in town, this home is just waiting for its new owner. This house boasts beautiful panoramic water views from every window. Open and airy, light and spacious, excellent for entertaining! With 5 generous bedrooms, 4.5 bathrooms, an open floor plan, a gourmet kitchen with JennAir stainless steel appliances with a breakfast bar and island and an in-ground pool this house is perfect for entertaining. The master suite offers a cathedral ceiling, fire place, a huge master bedroom (with walk-in closet) and 2 decks. This can be a vacation home or you can live year round. It is a short bike ride to the ocean
This property is off market, which means it's not currently listed for sale or rent on Zillow. This may be different from what's available on other websites or public sources.


