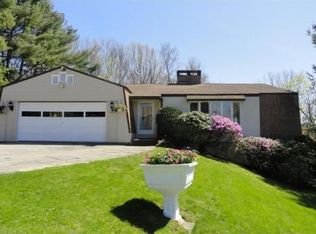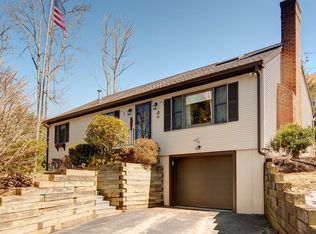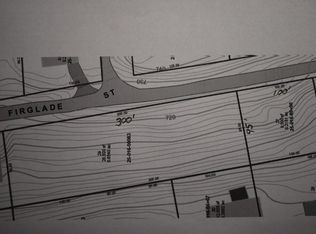Picture yourself in this amazing colonial tucked away from the hustle and bustle but close enough to be extremely convenient; a short distance from Assumption College and Tatnuck area. Granite counter tops accent the large kitchen, an in wall oven and a counter top range make cooking a pleasure; and you can eat right at the island bar. A huge master bedroom looks down onto the family room from a unique window like perch. The two remaining bedrooms are perfect for a growing family. Terrific windows throughout this home provide awesome views. The living room with its Cathedral ceiling will make you happy to be home. Entertain your guests, or yourself, on the deck overlooking a stunning backyard and wooded surroundings. Use the finished basement as a game room or media room or something else that suits your needs. Two wood pellet stoves, one in the living room and one in the beautifully finished basement, provide winter time coziness. 2nd Floor laundry room tops it all off! Welcome Home!
This property is off market, which means it's not currently listed for sale or rent on Zillow. This may be different from what's available on other websites or public sources.


