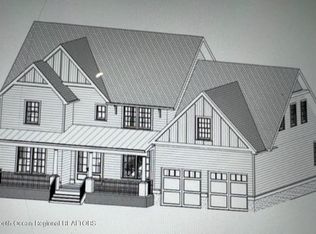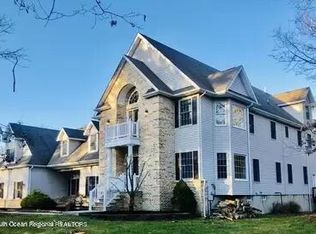BEAUTIFUL 3053 sqft CUSTOM home in UPSCALE area in LACEY!! There is NOTHING like this INCREDIBLE one acre park like setting available. LARGE two story foyer with views of the open stairwell that has all wooden balusters. Formal dining room w/GORGEOUS views of front yard, SPACIOUS eat in kitchen with GREAT cabinet space, w/SLIDER to rear deck,FAMILY room is located off the kitchen & has a wood burning stove. SUN ROOM is situated directly off the family room and has windows that provide views of this private yard, slider that leads to rear deck. Formal two story living room features wood burning fireplace, custom built ins, skylights, accented with wood beam and french doors to family room, long windows for park like views. MASTER SUITE is HUGE, features main bedroom area, SUNROOM
This property is off market, which means it's not currently listed for sale or rent on Zillow. This may be different from what's available on other websites or public sources.


