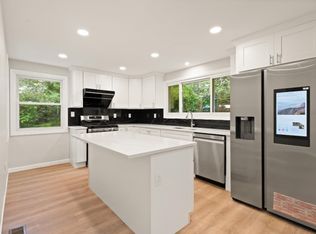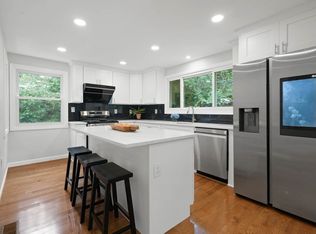Sold for $1,425,000
$1,425,000
9 Thornberry Rd, Winchester, MA 01890
4beds
2,496sqft
Single Family Residence
Built in 1957
0.38 Acres Lot
$1,423,200 Zestimate®
$571/sqft
$5,968 Estimated rent
Home value
$1,423,200
$1.31M - $1.54M
$5,968/mo
Zestimate® history
Loading...
Owner options
Explore your selling options
What's special
Nestled on a picturesque lot with lush landscaping and mature trees, 9 Thornberry Road offers a perfect blend of natural beauty and refined living. Sunlight pours into this thoughtfully designed home, featuring an open-concept layout ideal for comfortable living and entertaining. The main level includes a welcoming fireplace, hardwood floors, large living room, dining area, and an updated kitchen with granite counters, stainless steel appliances, a skylight, and tranquil backyard views. With 4 bedrooms and 3 full baths, including a serene main-level primary suite, this home also features a spacious walk-out lower-level family room, separate laundry room, and abundant storage. Enjoy an attached 2-car garage, plus parking for 4+ additional vehicles. Newer exterior stairs and stone wall. Located in close proximity to Vinson Owen Elementary school, this property offers a rare blend of privacy, space, and convenience. Welcome home!
Zillow last checked: 8 hours ago
Listing updated: June 25, 2025 at 02:21pm
Listed by:
Louise Coakley 781-864-3455,
Better Homes and Gardens Real Estate - The Shanahan Group 781-729-9030,
Paula R. Sughrue 781-526-7079
Bought with:
Francesca Driscoll
Redfin Corp.
Source: MLS PIN,MLS#: 73375278
Facts & features
Interior
Bedrooms & bathrooms
- Bedrooms: 4
- Bathrooms: 3
- Full bathrooms: 3
Primary bedroom
- Features: Bathroom - Full, Flooring - Hardwood, Closet - Double
- Level: First
- Area: 165
- Dimensions: 15 x 11
Bedroom 2
- Features: Closet, Flooring - Hardwood
- Level: First
- Area: 132
- Dimensions: 12 x 11
Bedroom 3
- Features: Closet, Flooring - Hardwood
- Level: First
- Area: 110
- Dimensions: 11 x 10
Bedroom 4
- Features: Closet, Flooring - Hardwood
- Level: First
- Area: 168
- Dimensions: 12 x 14
Primary bathroom
- Features: Yes
Bathroom 1
- Features: Bathroom - Full, Bathroom - With Tub & Shower, Flooring - Stone/Ceramic Tile, Countertops - Stone/Granite/Solid, Recessed Lighting
- Level: First
- Area: 56
- Dimensions: 8 x 7
Bathroom 2
- Features: Bathroom - Full, Bathroom - Tiled With Shower Stall, Flooring - Stone/Ceramic Tile, Recessed Lighting
- Level: First
- Area: 48
- Dimensions: 6 x 8
Bathroom 3
- Features: Bathroom - Full, Bathroom - With Tub & Shower, Flooring - Stone/Ceramic Tile, Recessed Lighting, Pedestal Sink
- Level: Basement
- Area: 40
- Dimensions: 8 x 5
Dining room
- Features: Flooring - Hardwood, Open Floorplan
- Level: First
- Area: 144
- Dimensions: 12 x 12
Family room
- Features: Closet/Cabinets - Custom Built, Flooring - Wall to Wall Carpet, Exterior Access, Recessed Lighting, Crown Molding, Closet - Double
- Level: Basement
- Area: 384
- Dimensions: 32 x 12
Kitchen
- Features: Skylight, Closet/Cabinets - Custom Built, Flooring - Hardwood, Dining Area, Countertops - Stone/Granite/Solid, Exterior Access, Recessed Lighting, Stainless Steel Appliances, Lighting - Pendant
- Level: First
- Area: 165
- Dimensions: 15 x 11
Living room
- Features: Flooring - Hardwood, Window(s) - Stained Glass, Open Floorplan
- Level: First
- Area: 280
- Dimensions: 20 x 14
Heating
- Baseboard, Oil
Cooling
- Window Unit(s)
Appliances
- Included: Oven, Dishwasher, Disposal, Microwave, Range, Refrigerator, Freezer, Washer, Dryer
- Laundry: In Basement, Electric Dryer Hookup, Washer Hookup
Features
- Flooring: Wood, Tile, Carpet
- Windows: Screens
- Basement: Full,Finished,Walk-Out Access,Garage Access
- Number of fireplaces: 1
- Fireplace features: Living Room
Interior area
- Total structure area: 2,496
- Total interior livable area: 2,496 sqft
- Finished area above ground: 1,560
- Finished area below ground: 936
Property
Parking
- Total spaces: 6
- Parking features: Attached, Garage Door Opener, Storage, Paved Drive, Off Street, Paved
- Attached garage spaces: 2
- Uncovered spaces: 4
Features
- Patio & porch: Deck - Wood
- Exterior features: Deck - Wood, Rain Gutters, Professional Landscaping, Sprinkler System, Decorative Lighting, Screens
Lot
- Size: 0.38 Acres
- Features: Gentle Sloping
Details
- Parcel number: M:028 B:0186 L:0,901691
- Zoning: RDB
Construction
Type & style
- Home type: SingleFamily
- Architectural style: Ranch
- Property subtype: Single Family Residence
Materials
- Foundation: Concrete Perimeter
- Roof: Shingle
Condition
- Year built: 1957
Utilities & green energy
- Sewer: Public Sewer
- Water: Public
- Utilities for property: for Electric Range, for Electric Dryer, Washer Hookup
Community & neighborhood
Community
- Community features: Public Transportation, Shopping, Tennis Court(s), Walk/Jog Trails, Golf, Medical Facility, Conservation Area, Highway Access, House of Worship, Public School, T-Station
Location
- Region: Winchester
Other
Other facts
- Listing terms: Contract
Price history
| Date | Event | Price |
|---|---|---|
| 6/25/2025 | Sold | $1,425,000+7.5%$571/sqft |
Source: MLS PIN #73375278 Report a problem | ||
| 5/21/2025 | Contingent | $1,325,000$531/sqft |
Source: MLS PIN #73375278 Report a problem | ||
| 5/15/2025 | Listed for sale | $1,325,000$531/sqft |
Source: MLS PIN #73375278 Report a problem | ||
Public tax history
| Year | Property taxes | Tax assessment |
|---|---|---|
| 2025 | $11,650 +1.6% | $1,050,500 +3.8% |
| 2024 | $11,472 +8% | $1,012,500 +12.4% |
| 2023 | $10,626 +3.2% | $900,500 +9.4% |
Find assessor info on the county website
Neighborhood: 01890
Nearby schools
GreatSchools rating
- 9/10Vinson-Owen Elementary SchoolGrades: PK-5Distance: 0.2 mi
- 8/10McCall Middle SchoolGrades: 6-8Distance: 2.2 mi
- 9/10Winchester High SchoolGrades: 9-12Distance: 2.3 mi
Schools provided by the listing agent
- Elementary: Vinson Owen
- Middle: Mccall
- High: Whs
Source: MLS PIN. This data may not be complete. We recommend contacting the local school district to confirm school assignments for this home.
Get a cash offer in 3 minutes
Find out how much your home could sell for in as little as 3 minutes with a no-obligation cash offer.
Estimated market value$1,423,200
Get a cash offer in 3 minutes
Find out how much your home could sell for in as little as 3 minutes with a no-obligation cash offer.
Estimated market value
$1,423,200

